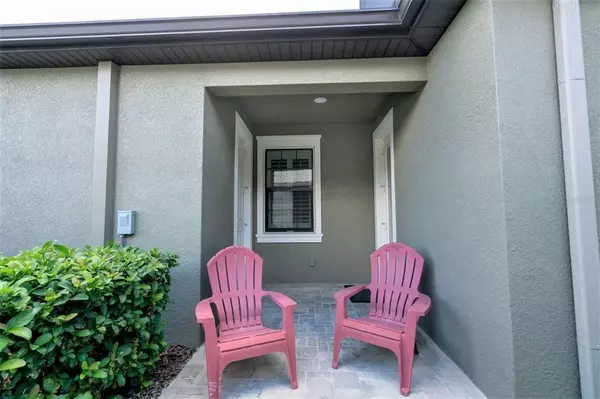For more information regarding the value of a property, please contact us for a free consultation.
Key Details
Sold Price $365,000
Property Type Townhouse
Sub Type Townhouse
Listing Status Sold
Purchase Type For Sale
Square Footage 1,777 sqft
Price per Sqft $205
Subdivision Fiishhawk Ranch West Ph 2A/
MLS Listing ID T3347922
Sold Date 03/11/22
Bedrooms 3
Full Baths 2
Half Baths 1
Construction Status Financing,Inspections
HOA Fees $39/ann
HOA Y/N Yes
Year Built 2018
Annual Tax Amount $5,203
Lot Size 3,049 Sqft
Acres 0.07
Lot Dimensions 29x120
Property Description
Start your 2022 with this better than new, like-new home! This townhouse features 3 bedrooms, 2.5 baths, a bonus room, and an attached 2-car garage. This home boasts "Pride of Ownership" from the welcoming brick-paver entrance and upgraded decorative glass front door to the wood-like tile floors and all the upgrades that you would pay a lot more for with new construction. The spacious well-equipped kitchen with its modern sleek 42-inch cabinetry, granite countertops, beautiful backsplash, and stainless steel appliances is the perfect place for entertaining and cooking for family and friends. It also includes an island with upgraded, overhead lighting. The Master bedroom, located on the first floor, has a tray ceiling, a spacious walk-in closet, and a beautiful master bath with granite countertops, upgraded wall tiles in the showers, and a separate water closet. A small side porch with upgraded pavers separates the kitchen and the garage, the door leading out of the kitchen was also upgraded to a glass door to allow extra natural light. Every window is equipped with PVC shutters for privacy. A Large laundry closet is located on the first floor off the kitchen. Upstairs features a bonus room, 2 bedrooms with ceiling fans, and a full bath with upgraded tile backsplash. The garage is located in the back of the property with access through the rear alley. These properties, with extended driveways, provide plenty of parking for households with multiple cars or visiting guests. A strong sense of community is at the heart of Fishhawk Ranch West with great schools, a community pool, walking trails, parks and so much more! Act quickly - homes in this desirable location do not last long!
Location
State FL
County Hillsborough
Community Fiishhawk Ranch West Ph 2A/
Zoning PD
Rooms
Other Rooms Bonus Room, Inside Utility
Interior
Interior Features High Ceilings, Master Bedroom Main Floor, Open Floorplan, Stone Counters, Walk-In Closet(s), Window Treatments
Heating Central
Cooling Central Air
Flooring Carpet, Tile
Furnishings Unfurnished
Fireplace false
Appliance Dishwasher, Disposal, Dryer, Microwave, Range, Refrigerator, Washer
Laundry Inside, In Kitchen, Laundry Closet
Exterior
Exterior Feature Irrigation System, Lighting, Sidewalk
Garage Alley Access, Driveway, Garage Door Opener, On Street
Garage Spaces 2.0
Community Features Fitness Center, Park, Playground, Pool, Sidewalks
Utilities Available Public
Amenities Available Fitness Center, Park, Playground, Pool, Recreation Facilities, Tennis Court(s), Trail(s)
View Trees/Woods
Roof Type Shingle
Porch Covered, Front Porch, Rear Porch
Attached Garage true
Garage true
Private Pool No
Building
Lot Description In County, Sidewalk
Story 2
Entry Level Two
Foundation Slab
Lot Size Range 0 to less than 1/4
Sewer Public Sewer
Water Public
Architectural Style Traditional
Structure Type Block
New Construction false
Construction Status Financing,Inspections
Schools
Elementary Schools Stowers Elementary
Middle Schools Barrington Middle
High Schools Newsome-Hb
Others
Pets Allowed Yes
HOA Fee Include Pool, Maintenance Structure, Maintenance Grounds, Pool
Senior Community No
Ownership Fee Simple
Monthly Total Fees $185
Acceptable Financing Cash, Conventional, FHA, VA Loan
Membership Fee Required Required
Listing Terms Cash, Conventional, FHA, VA Loan
Special Listing Condition None
Read Less Info
Want to know what your home might be worth? Contact us for a FREE valuation!

Our team is ready to help you sell your home for the highest possible price ASAP

© 2024 My Florida Regional MLS DBA Stellar MLS. All Rights Reserved.
Bought with DE COSTA REALTY
GET MORE INFORMATION

Jon Penny
Team Leader-Broker Associate | License ID: BK3055942
Team Leader-Broker Associate License ID: BK3055942



