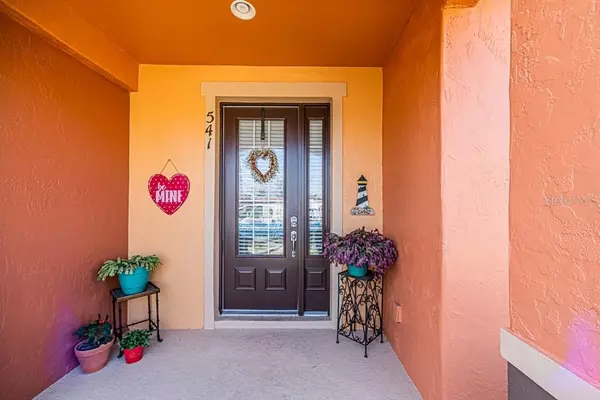For more information regarding the value of a property, please contact us for a free consultation.
Key Details
Sold Price $371,250
Property Type Townhouse
Sub Type Townhouse
Listing Status Sold
Purchase Type For Sale
Square Footage 1,912 sqft
Price per Sqft $194
Subdivision Savannah Park
MLS Listing ID O6005757
Sold Date 03/18/22
Bedrooms 2
Full Baths 2
Half Baths 1
Construction Status Inspections
HOA Fees $200/mo
HOA Y/N Yes
Year Built 2011
Annual Tax Amount $2,054
Lot Size 2,613 Sqft
Acres 0.06
Property Description
Welcome home to this well maintained, energy efficient townhome located in the coveted gated community of Savannah Park at Heathrow by Ashton Woods Homes. Upon entering the foyer your personal office/flex room is to the right which could be converted to a third bedroom if desired, following thru the hall is a spacious half bath. Entertain family and guests in the open kitchen with ample granite countertops, center island breakfast/snack bar, dark 42” wood cabinets, stainless steel appliances all overlooking the open family room and there is also a closet pantry for your convenience. Upstairs you will find rare two over sized master suites, each master suite comes with custom closets and en-suite bathrooms offering dual sinks and walk in showers. The laundry room is also located upstairs for added convenience. Relax in the tropical Florida weather with your family and friends on your fenced private paver patio which leads to your two-car detached garage. Residents enjoy private amenities which include the resort quality community junior size olympic pool and clubhouse. Savannah Park is one of Sanford’s most sought after neighborhoods, located just minutes to 417, I-4, SR46 and soon the 429 connector, top rated schools, various shopping, fine dining, entertainment, hospitals, close to Seminole walking/biking trails too!
Location
State FL
County Seminole
Community Savannah Park
Zoning PUD
Interior
Interior Features Ceiling Fans(s), Dormitorio Principal Arriba, Pest Guard System, Solid Surface Counters, Solid Wood Cabinets, Stone Counters, Thermostat
Heating Central, Zoned
Cooling Central Air
Flooring Carpet, Ceramic Tile
Fireplace false
Appliance Dishwasher, Disposal, Electric Water Heater, Exhaust Fan, Microwave, Refrigerator
Exterior
Exterior Feature Sidewalk
Garage Spaces 2.0
Community Features Deed Restrictions, Gated, Pool, Sidewalks
Utilities Available BB/HS Internet Available, Cable Connected, Electricity Connected, Phone Available, Sewer Connected, Street Lights, Water Connected
Amenities Available Clubhouse, Pool
Roof Type Shingle
Attached Garage false
Garage true
Private Pool No
Building
Entry Level Two
Foundation Slab
Lot Size Range 0 to less than 1/4
Sewer Public Sewer
Water Public
Structure Type Block, Stucco
New Construction false
Construction Status Inspections
Others
Pets Allowed Yes
HOA Fee Include Pool, Maintenance Structure, Maintenance Grounds
Senior Community No
Ownership Fee Simple
Monthly Total Fees $200
Acceptable Financing Cash, Conventional, FHA, VA Loan
Membership Fee Required Required
Listing Terms Cash, Conventional, FHA, VA Loan
Special Listing Condition None
Read Less Info
Want to know what your home might be worth? Contact us for a FREE valuation!

Our team is ready to help you sell your home for the highest possible price ASAP

© 2024 My Florida Regional MLS DBA Stellar MLS. All Rights Reserved.
Bought with REALTY PROS ASSURED
GET MORE INFORMATION

Jon Penny
Team Leader-Broker Associate | License ID: BK3055942
Team Leader-Broker Associate License ID: BK3055942



