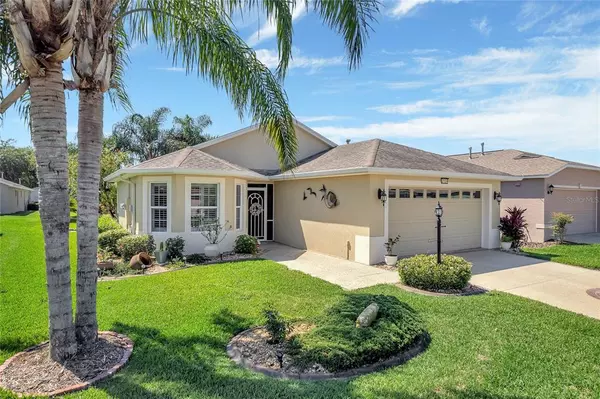For more information regarding the value of a property, please contact us for a free consultation.
Key Details
Sold Price $321,000
Property Type Single Family Home
Sub Type Single Family Residence
Listing Status Sold
Purchase Type For Sale
Square Footage 1,765 sqft
Price per Sqft $181
Subdivision Legacy Of Leesburg
MLS Listing ID O6011065
Sold Date 04/12/22
Bedrooms 3
Full Baths 2
Construction Status Inspections
HOA Fees $234/mo
HOA Y/N Yes
Year Built 2007
Annual Tax Amount $2,972
Lot Size 6,098 Sqft
Acres 0.14
Property Description
HONEY, STOP THE CAR! PRIDE OF OWNERSHIP, FURNISHED 3bedroom 2Bath home in the highly sought-after community of Legacy is now on the market. Enjoy this Custom Home built by Pringle Homebuilders and situated on a beautifully landscaped lot. This home has been well maintained and features custom cabinets, solid surface countertops with updated backsplash. As you mosey on through this open floor plan, you will notice the enclosed lanai which can be accessed from the Great Room and from the master bedroom. The lanai offers both heat and cooling for enjoyment throughout different seasons. Your oversized garage has space for your golf cart and/or additional storage. This is your new home!
LEGACY is a nature themed PRINGLE COMMUNITY with acres of land set aside as conservation land providing beautiful paths for walking, or simply enjoying the beauty of the birds and bees! Community activities include: cards, billiard, bocce, tennis, crafts, bicycling, softball, pickle ball, yoga, tai chi, Zumba and so much more. Situated just a few miles from the Turnpike, your drive to the Orlando Airport and theme parks is ONLY about 45 minutes! Not to mention, boat and RV storage are included in your amenities. Make your offer today, no need to ponder! It will be gone!
Location
State FL
County Lake
Community Legacy Of Leesburg
Zoning R-1-A
Rooms
Other Rooms Great Room, Inside Utility
Interior
Interior Features Ceiling Fans(s), High Ceilings, Living Room/Dining Room Combo, Master Bedroom Main Floor, Open Floorplan, Solid Surface Counters, Split Bedroom
Heating Central
Cooling Central Air
Flooring Carpet, Ceramic Tile
Fireplace false
Appliance Cooktop, Dishwasher, Disposal, Dryer, Electric Water Heater, Exhaust Fan, Microwave, Range, Refrigerator, Washer, Water Filtration System
Exterior
Exterior Feature Irrigation System, Lighting, Sidewalk, Sliding Doors
Garage Spaces 2.0
Community Features Deed Restrictions, Gated, Golf Carts OK, Irrigation-Reclaimed Water, Pool, Sidewalks
Utilities Available Cable Connected, Electricity Connected, Phone Available, Street Lights, Water Connected
Amenities Available Cable TV, Clubhouse, Fitness Center, Gated, Park, Pickleball Court(s), Pool, Recreation Facilities, Shuffleboard Court, Spa/Hot Tub, Tennis Court(s), Wheelchair Access
Roof Type Shingle
Attached Garage true
Garage true
Private Pool No
Building
Story 1
Entry Level One
Foundation Slab
Lot Size Range 0 to less than 1/4
Sewer Public Sewer
Water Public
Structure Type Concrete, Stucco
New Construction false
Construction Status Inspections
Others
Pets Allowed Yes
HOA Fee Include Cable TV, Pool, Maintenance Grounds, Pool, Private Road, Recreational Facilities, Security
Senior Community Yes
Ownership Fee Simple
Monthly Total Fees $234
Acceptable Financing Cash, Conventional, FHA, USDA Loan, VA Loan
Membership Fee Required Required
Listing Terms Cash, Conventional, FHA, USDA Loan, VA Loan
Special Listing Condition None
Read Less Info
Want to know what your home might be worth? Contact us for a FREE valuation!

Our team is ready to help you sell your home for the highest possible price ASAP

© 2024 My Florida Regional MLS DBA Stellar MLS. All Rights Reserved.
Bought with PREMIUM PROPERTIES R.E SERVICE
GET MORE INFORMATION

Jon Penny
Team Leader-Broker Associate | License ID: BK3055942
Team Leader-Broker Associate License ID: BK3055942



