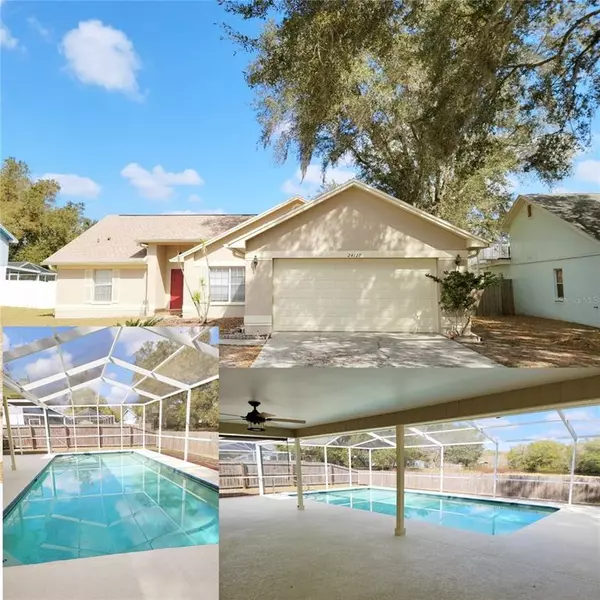For more information regarding the value of a property, please contact us for a free consultation.
Key Details
Sold Price $467,500
Property Type Single Family Home
Sub Type Single Family Residence
Listing Status Sold
Purchase Type For Sale
Square Footage 1,884 sqft
Price per Sqft $248
Subdivision Turtle Lakes
MLS Listing ID U8153302
Sold Date 04/12/22
Bedrooms 4
Full Baths 3
Construction Status Financing,Inspections
HOA Fees $24/ann
HOA Y/N Yes
Originating Board Stellar MLS
Year Built 1991
Annual Tax Amount $1,797
Lot Size 9,583 Sqft
Acres 0.22
Property Description
YOUR WATERFRONT/CONSERVATION LOT OASIS IS MOVE IN READY! Pride of ownership shines through this custom built Crestmark POOL home with 4 bedrooms, 3 bathrooms and 2 car garage..Low HOA! NEWER ROOF/A/C 2020 …Newer Garage door 2018…Tankless Water heater…Newer sliding glass doors 2019..The moment you step inside, your eyes will be drawn to the vaulted ceilings, beautiful engineered hardwood floor and natural light that gives all 1884 SQ FT of the home a cozy feel! The centrally located and spacious kitchen will be your favorite room of the house with plenty of counter space and cabinetry. A split bedroom plan to provide privacy and flexibility. Enjoy your spacious primary suite with a large walk-in closet, volume ceilings and an appointed en-suite. En -suite includes double sink vanity, handicap accessible walk-in shower and a linen closet. Hallway bathroom was totally remodeled and the cabana bathroom new vanity/toilet and newer floor tile…The secondary bedrooms offer plenty of space for a larger family… Last but certainly not least is the backyard! Your private backyard OASIS includes FULLY SCREENED IN in-ground pool and ample outdoor living space overlooking a peace and quiet pond. On top of ALL that, this home is in a great location Close to Costco and the outlet mall..30 mins to TIA ..access to top rated schools, shopping, dining, entertainment, & I-75 & 275.. Washer and dryer do not convey
Location
State FL
County Pasco
Community Turtle Lakes
Zoning PUD
Rooms
Other Rooms Den/Library/Office, Formal Dining Room Separate, Formal Living Room Separate
Interior
Interior Features Ceiling Fans(s), High Ceilings, Living Room/Dining Room Combo, Master Bedroom Main Floor, Solid Surface Counters, Solid Wood Cabinets, Split Bedroom, Thermostat, Vaulted Ceiling(s), Walk-In Closet(s), Window Treatments
Heating Central, Heat Pump
Cooling Central Air
Flooring Carpet, Wood
Fireplace false
Appliance Dishwasher, Electric Water Heater, Microwave, Range, Refrigerator, Tankless Water Heater
Laundry Laundry Room
Exterior
Exterior Feature Irrigation System, Rain Gutters, Sidewalk, Sliding Doors
Garage Spaces 2.0
Fence Fenced
Utilities Available Cable Available
Waterfront Description Pond
View Y/N 1
Water Access 1
Water Access Desc Pond
View Pool, Water
Roof Type Shingle
Porch Covered, Enclosed, Patio, Screened
Attached Garage true
Garage true
Private Pool Yes
Building
Lot Description Conservation Area, Sidewalk, Paved
Story 1
Entry Level One
Foundation Slab
Lot Size Range 0 to less than 1/4
Sewer Public Sewer
Water Public
Structure Type Block
New Construction false
Construction Status Financing,Inspections
Schools
Elementary Schools Denham Oaks Elementary-Po
Middle Schools Cypress Creek Middle School
High Schools Cypress Creek High-Po
Others
Pets Allowed No
Senior Community No
Ownership Fee Simple
Monthly Total Fees $24
Acceptable Financing Cash, Conventional, FHA, VA Loan
Membership Fee Required Required
Listing Terms Cash, Conventional, FHA, VA Loan
Special Listing Condition None
Read Less Info
Want to know what your home might be worth? Contact us for a FREE valuation!

Our team is ready to help you sell your home for the highest possible price ASAP

© 2024 My Florida Regional MLS DBA Stellar MLS. All Rights Reserved.
Bought with REALTY ONE GROUP ADVANTAGE
GET MORE INFORMATION

Jon Penny
Team Leader-Broker Associate | License ID: BK3055942
Team Leader-Broker Associate License ID: BK3055942



