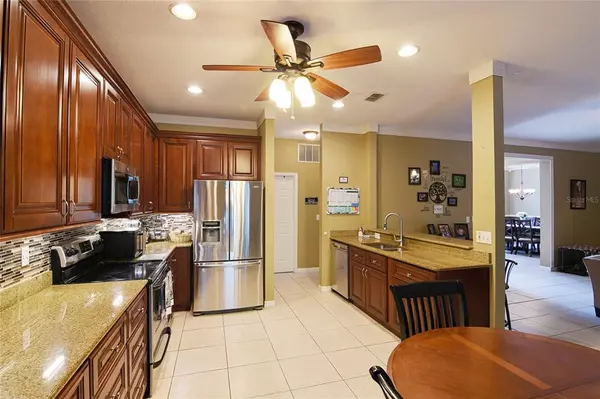For more information regarding the value of a property, please contact us for a free consultation.
Key Details
Sold Price $785,000
Property Type Single Family Home
Sub Type Single Family Residence
Listing Status Sold
Purchase Type For Sale
Square Footage 3,512 sqft
Price per Sqft $223
Subdivision Parkstone
MLS Listing ID O6011817
Sold Date 05/06/22
Bedrooms 5
Full Baths 3
Half Baths 1
Construction Status Inspections
HOA Fees $143/qua
HOA Y/N Yes
Year Built 2001
Annual Tax Amount $5,306
Lot Size 0.500 Acres
Acres 0.5
Property Description
Water views as far as the eye can see from your private dock. Finally the home you've been waiting for is now ACTIVE. Five bedrooms, three and a half baths. Huge bonus room. Three car garage. Screened pool with spa. Fully fenced yard. Two Master Bedrooms. This gated community lakefront home will make you add more boxes to your list. Situated on a cul-de-sac, a few steps to the community pool, playgrounds, and tennis court. Enjoy this open concept floor plan, featuring an oversized kitchen with granite and stainless steel appliances. Huge first floor master with walk-in closet and views with sliders to the pool lanai. Upstairs greets you with an oversized bonus room. Three bedrooms and your Second Master Bedroom with Ensuite bath and walk-in closet. Pool deck has plenty of space to entertain family and friends. Open the gate to your private wooded walkway to the covered dock and deck. Dock includes a covered electric boat lift, and plenty of space for your guests to enjoy the incredible water view and sunsets. This is what Florida living is all about. By the time you have read this description this home might be gone!! Schedule you appointment now!
Location
State FL
County Seminole
Community Parkstone
Zoning PUD
Interior
Interior Features Ceiling Fans(s), High Ceilings, Kitchen/Family Room Combo, Master Bedroom Main Floor, Dormitorio Principal Arriba, Open Floorplan, Solid Wood Cabinets, Stone Counters, Walk-In Closet(s), Window Treatments
Heating Central
Cooling Central Air
Flooring Carpet, Tile
Fireplace false
Appliance Dishwasher, Disposal, Electric Water Heater, Microwave, Range, Refrigerator
Exterior
Exterior Feature Irrigation System, Sidewalk, Sliding Doors
Garage Spaces 3.0
Pool Child Safety Fence, Deck, In Ground, Screen Enclosure
Community Features Deed Restrictions, Gated, Park, Playground, Pool, Sidewalks, Tennis Courts, Water Access, Waterfront
Utilities Available BB/HS Internet Available, Cable Connected, Electricity Connected, Sewer Connected, Water Connected
Amenities Available Pool, Trail(s)
Waterfront Description Lake
View Y/N 1
Water Access 1
Water Access Desc Lake
View Water
Roof Type Shingle
Porch Covered, Deck, Screened
Attached Garage true
Garage true
Private Pool Yes
Building
Lot Description Cul-De-Sac, Sidewalk, Paved
Story 2
Entry Level Two
Foundation Slab
Lot Size Range 1/2 to less than 1
Sewer Public Sewer
Water Public
Structure Type Block, Stucco
New Construction false
Construction Status Inspections
Others
Pets Allowed Yes
HOA Fee Include Pool, Pool, Recreational Facilities
Senior Community No
Ownership Fee Simple
Monthly Total Fees $143
Acceptable Financing Cash, Conventional, VA Loan
Membership Fee Required Required
Listing Terms Cash, Conventional, VA Loan
Special Listing Condition None
Read Less Info
Want to know what your home might be worth? Contact us for a FREE valuation!

Our team is ready to help you sell your home for the highest possible price ASAP

© 2024 My Florida Regional MLS DBA Stellar MLS. All Rights Reserved.
Bought with YOUR DREAM HOUSE REALTY
GET MORE INFORMATION

Jon Penny
Team Leader-Broker Associate | License ID: BK3055942
Team Leader-Broker Associate License ID: BK3055942



