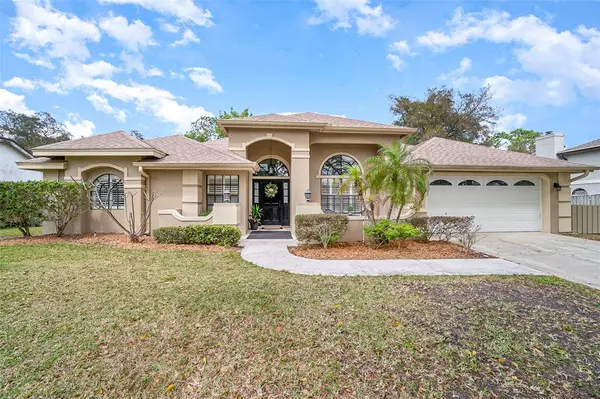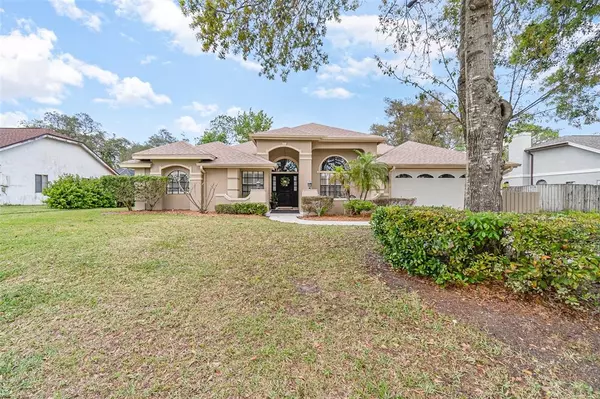For more information regarding the value of a property, please contact us for a free consultation.
Key Details
Sold Price $585,000
Property Type Single Family Home
Sub Type Single Family Residence
Listing Status Sold
Purchase Type For Sale
Square Footage 2,627 sqft
Price per Sqft $222
Subdivision Belle Meade Unit 3 Ph 1
MLS Listing ID O6011508
Sold Date 05/20/22
Bedrooms 5
Full Baths 3
Construction Status Financing
HOA Y/N No
Year Built 1989
Annual Tax Amount $2,729
Lot Size 0.310 Acres
Acres 0.31
Property Description
Welcome to your new fabulous 5 bedroom 3 bath pool home! This 3 way split house is meticulously maintained and in great condition. Watch your family play in the gorgeous pool while cooking in your oversized kitchen that is finished with Kitchen Aid appliances and a large island. The primary bedroom opens up to the pool, has two large closets, a garden tub, walk in shower and office/nursery attached. On the other side of the home you will find two large bedrooms with a bright and clean bathroom, and on the rear of the home is another living quarters (that could double as an in-law suite) with a bedroom, full bathroom, complete with pool access as well. All windows are detailed with plantation shutters. Interior laundry room with central access makes doing laundry a breeze, and even enjoyable. Two dining areas, two living areas, and pocket sliding doors makes this home an entertainers paradise. Nestled in the back of a quaint community lined with oak trees and vintage style street lights, you will love walking to the neighborhood park and greeting your neighbors. This home even has access to Red Bug Park through the back gate as well! Close to all major highways, dining, entertainment and schools, you do not want to miss out on this home. Just a brief 20 minutes to downtown Orlando, 30 minutes to the parks and attractions, and under an hour to multiple beaches! Call today for your private showing!
Location
State FL
County Seminole
Community Belle Meade Unit 3 Ph 1
Zoning R-1AA
Interior
Interior Features Ceiling Fans(s), Skylight(s)
Heating Central, Electric
Cooling Central Air
Flooring Carpet, Ceramic Tile
Fireplace false
Appliance Dishwasher, Disposal, Electric Water Heater, Microwave, Range, Refrigerator
Exterior
Exterior Feature Fence, Sidewalk, Sliding Doors
Garage Spaces 2.0
Utilities Available Electricity Connected, Sewer Connected, Water Connected
Roof Type Shingle
Attached Garage true
Garage true
Private Pool Yes
Building
Entry Level One
Foundation Slab
Lot Size Range 1/4 to less than 1/2
Sewer Public Sewer
Water Public
Structure Type Stucco, Wood Frame
New Construction false
Construction Status Financing
Schools
Elementary Schools Red Bug Elementary
Middle Schools Tuskawilla Middle
High Schools Lake Howell High
Others
Senior Community No
Ownership Fee Simple
Acceptable Financing Cash, Conventional, FHA, VA Loan
Membership Fee Required None
Listing Terms Cash, Conventional, FHA, VA Loan
Special Listing Condition None
Read Less Info
Want to know what your home might be worth? Contact us for a FREE valuation!

Our team is ready to help you sell your home for the highest possible price ASAP

© 2024 My Florida Regional MLS DBA Stellar MLS. All Rights Reserved.
Bought with CENTURY 21 ALTON CLARK
GET MORE INFORMATION

Jon Penny
Team Leader-Broker Associate | License ID: BK3055942
Team Leader-Broker Associate License ID: BK3055942



