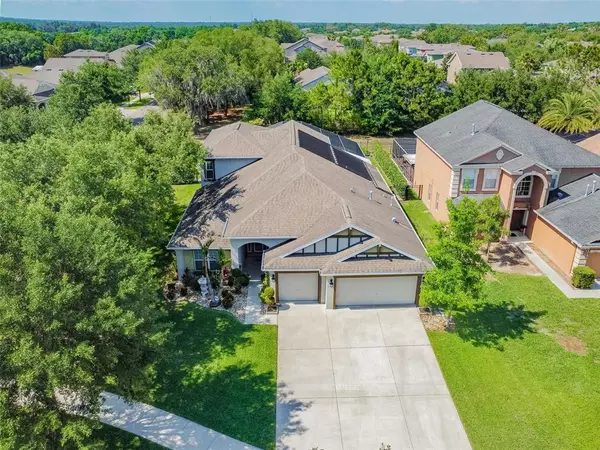For more information regarding the value of a property, please contact us for a free consultation.
Key Details
Sold Price $750,000
Property Type Single Family Home
Sub Type Single Family Residence
Listing Status Sold
Purchase Type For Sale
Square Footage 2,875 sqft
Price per Sqft $260
Subdivision Fishhawk Ranch Ph 2 Tr 14 U
MLS Listing ID T3372135
Sold Date 06/10/22
Bedrooms 5
Full Baths 3
Construction Status Financing
HOA Fees $10/ann
HOA Y/N Yes
Year Built 2011
Annual Tax Amount $7,268
Lot Size 0.290 Acres
Acres 0.29
Property Description
This is the one you've been waiting for. As soon as you walk in your eyes will be drawn straight back past the vaulted ceilings to the sparkling blue saltwater pool (2016). Tons of space to spread out in any of the bedrooms including a loft and the 5th bedroom and full bathroom upstairs. In the center of the home is the amazing kitchen with gas stove, walk-in pantry, beautiful stonework around the hood, and built in "command central" kitchen desk area. Storage is no problem with multiple closets through out and a oversized 3 car garage. Enjoy the FishHawk lifestyle riding bikes on the paths, swimming in the pools, and playing in all the parks. A+++++ rated schools.
Location
State FL
County Hillsborough
Community Fishhawk Ranch Ph 2 Tr 14 U
Zoning PD
Interior
Interior Features Cathedral Ceiling(s), Ceiling Fans(s), Eat-in Kitchen, High Ceilings, Kitchen/Family Room Combo, Living Room/Dining Room Combo, Open Floorplan, Split Bedroom, Stone Counters, Vaulted Ceiling(s), Walk-In Closet(s)
Heating Electric, Natural Gas
Cooling Central Air
Flooring Carpet, Ceramic Tile, Wood
Fireplace false
Appliance Dryer, Microwave, Range, Refrigerator, Washer, Water Softener
Laundry Laundry Room
Exterior
Exterior Feature Fence, Sidewalk, Sliding Doors
Garage Driveway, Garage Door Opener
Garage Spaces 3.0
Pool In Ground, Salt Water, Solar Heat
Community Features Association Recreation - Owned, Deed Restrictions, Fishing, Park, Playground, Pool, Tennis Courts
Utilities Available BB/HS Internet Available, Cable Available, Electricity Available, Fire Hydrant, Public, Sprinkler Meter, Street Lights
Amenities Available Clubhouse, Park, Playground, Pool
Roof Type Shingle
Porch Covered, Patio, Porch, Rear Porch, Screened
Attached Garage true
Garage true
Private Pool Yes
Building
Lot Description Corner Lot
Entry Level Two
Foundation Slab
Lot Size Range 1/4 to less than 1/2
Builder Name Cardel
Sewer Public Sewer
Water Public
Architectural Style Contemporary
Structure Type Block, Stucco, Wood Frame
New Construction false
Construction Status Financing
Schools
Elementary Schools Stowers Elementary
Middle Schools Barrington Middle
High Schools Newsome-Hb
Others
Pets Allowed Yes
Senior Community No
Ownership Fee Simple
Monthly Total Fees $10
Acceptable Financing Cash, Conventional, FHA, VA Loan
Membership Fee Required Required
Listing Terms Cash, Conventional, FHA, VA Loan
Special Listing Condition None
Read Less Info
Want to know what your home might be worth? Contact us for a FREE valuation!

Our team is ready to help you sell your home for the highest possible price ASAP

© 2024 My Florida Regional MLS DBA Stellar MLS. All Rights Reserved.
Bought with EXIT BAYSHORE REALTY
GET MORE INFORMATION

Jon Penny
Team Leader-Broker Associate | License ID: BK3055942
Team Leader-Broker Associate License ID: BK3055942



