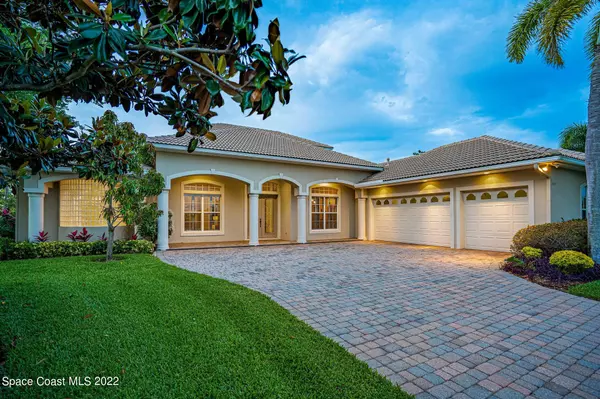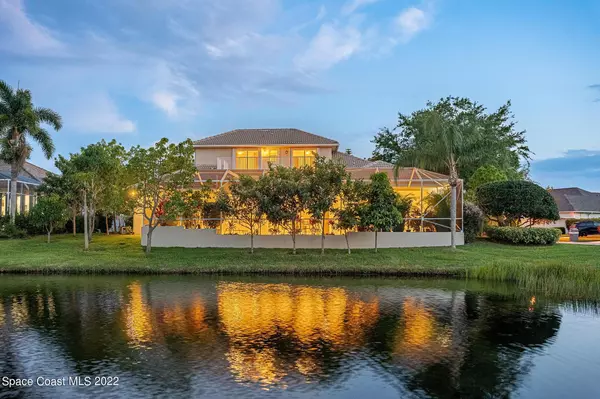For more information regarding the value of a property, please contact us for a free consultation.
Key Details
Sold Price $1,100,000
Property Type Single Family Home
Sub Type Single Family Residence
Listing Status Sold
Purchase Type For Sale
Square Footage 3,387 sqft
Price per Sqft $324
Subdivision St Andrews Isle
MLS Listing ID 932117
Sold Date 07/01/22
Bedrooms 5
Full Baths 4
Half Baths 1
HOA Fees $80/ann
HOA Y/N Yes
Total Fin. Sqft 3387
Originating Board Space Coast MLS (Space Coast Association of REALTORS®)
Year Built 2002
Annual Tax Amount $5,353
Tax Year 2021
Lot Size 0.330 Acres
Acres 0.33
Property Description
In the prestigious St. Andrews Isle! This 5bdrm+office/4.5 baths/3car,
masterfully crafted estate is crowned w/luxury. Delight in the oversized patio w/gas stub, waterfall pool/spa & outdoor shower. Revel in spectacular lake views & mature fruit trees. Elegant crown molded trayed ceilings underscored by large tile sweeping through ground floors while rich hardwood grace the study. Plantation shutters & Hunter Douglas window treatments cover most openings. Chef lover's kitchen offers high-grade SS appliances, brand new top of the line gas cooktop, walk-in pantry, built-in microwave & oven . Master & 2 ensuites downstairs w/walk-in closets (perfect for in-laws) & pool access. Two upstairs bdrms touts a large attached bath, w/double sinks & have access to the newly PVC decked out balcony! balcony!
Location
State FL
County Brevard
Area 218 - Suntree S Of Wickham
Direction From Wikham RD and Pineda, drive west on Pineda to right onto St. Andrews Blvd to right onto St. Andrews Isle. Go through the gate and turn right, follow to number 4251, house is on your left.
Interior
Interior Features Breakfast Bar, Breakfast Nook, Ceiling Fan(s), Central Vacuum, Guest Suite, His and Hers Closets, Kitchen Island, Open Floorplan, Pantry, Primary Bathroom - Tub with Shower, Primary Downstairs, Split Bedrooms, Walk-In Closet(s), Other
Heating Central, Natural Gas
Cooling Central Air, Electric
Flooring Carpet, Tile, Wood
Furnishings Unfurnished
Appliance Dishwasher, Disposal, Dryer, Gas Water Heater, Microwave, Refrigerator, Washer
Laundry Electric Dryer Hookup, Gas Dryer Hookup, Sink, Washer Hookup
Exterior
Exterior Feature Balcony, Outdoor Shower, Storm Shutters
Garage Attached, Garage Door Opener
Garage Spaces 3.0
Pool In Ground, Private, Screen Enclosure, Other
Utilities Available Cable Available, Electricity Connected, Natural Gas Connected, Sewer Available, Water Available
Amenities Available Maintenance Grounds, Management - Full Time, Other
Waterfront Yes
Waterfront Description Lake Front,Pond
View Lake, Pond, Water
Roof Type Tile
Street Surface Asphalt
Porch Patio, Porch, Screened
Garage Yes
Building
Lot Description Corner Lot, Dead End Street, Few Trees, Sprinklers In Front, Sprinklers In Rear, Other
Faces South
Sewer Public Sewer
Water Public, Well
Level or Stories One, Two
New Construction No
Schools
Elementary Schools Suntree
High Schools Viera
Others
HOA Name Dr. Eli White
Senior Community No
Tax ID 26-36-26-25-0000c.0-0001.00
Security Features Security Gate,Smoke Detector(s),Other,Entry Phone/Intercom
Acceptable Financing Cash, Conventional
Listing Terms Cash, Conventional
Special Listing Condition Standard
Read Less Info
Want to know what your home might be worth? Contact us for a FREE valuation!

Our team is ready to help you sell your home for the highest possible price ASAP

Bought with Keller Williams Realty Brevard
GET MORE INFORMATION

Jon Penny
Team Leader-Broker Associate | License ID: BK3055942
Team Leader-Broker Associate License ID: BK3055942



