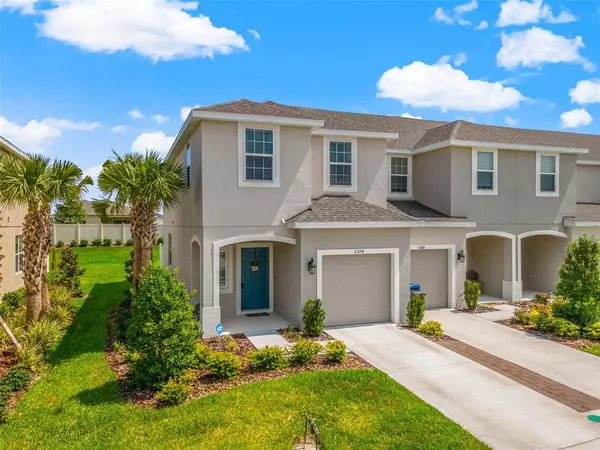For more information regarding the value of a property, please contact us for a free consultation.
Key Details
Sold Price $354,000
Property Type Townhouse
Sub Type Townhouse
Listing Status Sold
Purchase Type For Sale
Square Footage 1,607 sqft
Price per Sqft $220
Subdivision Artisan Lakes Prcl J Ph I & Ii
MLS Listing ID U8162674
Sold Date 07/06/22
Bedrooms 3
Full Baths 2
Half Baths 1
Construction Status Financing,Inspections
HOA Fees $158/qua
HOA Y/N Yes
Originating Board Stellar MLS
Year Built 2021
Annual Tax Amount $746
Lot Size 2,613 Sqft
Acres 0.06
Property Description
***PROPERTY HAS MULTIPLE OFFERS. HIGHEST AND BEST DUE BY 1 PM ON MONDAY MAY 23RD. The Only END Unit 3 bed, 2.5 bath, 1 car garage townhome available in Edgestone at Artisan Lakes! This light and bright townhome is full of natural light and extra space for comfortable living. The Marigold Model has a breathtaking open concept Chef's Kitchen loaded with upgrades. Quartz countertops, expansive quartz island, Moen Chateau chrome faucet with sprayer, GE stainless steel appliances, Espresso cabinets and a large walk-in pantry. Downstairs also boasts of a gathering area with ample space, powder bath for guests and a beautiful private patio for your morning coffee or evening cocktail! Upstairs is the spacious primary suite with large walk-in closet. Primary suite bath boasts of a double sink vanity and spacious shower with clear glass chrome enclosure. The second and third bedroom are ample size as well as second bathroom with shower/tub combo. Other features are flush mounted LED lighting throughout, a water purification system installed by owner as well as hurricane shutters for windows. Edgestone at Artisan Lake features a LOW HOA fee that includes a gorgeous community pool, recreation area with outdoor kitchen and game area. Also conveniently located next to all major highways providing quick access to St. Petersburg, Tampa, Brandon, Lakewood Ranch and Sarasota! Virtual Tour: https://youtu.be/YqJXfg58vlA
Location
State FL
County Manatee
Community Artisan Lakes Prcl J Ph I & Ii
Zoning PD-MU
Interior
Interior Features High Ceilings, Open Floorplan, Walk-In Closet(s), Window Treatments
Heating Central
Cooling Central Air
Flooring Carpet, Tile
Fireplace false
Appliance Dishwasher, Disposal, Dryer, Electric Water Heater, Microwave, Range, Refrigerator, Washer
Exterior
Exterior Feature Sidewalk, Sliding Doors
Garage Spaces 1.0
Community Features Deed Restrictions, Pool
Utilities Available Cable Available, Electricity Connected, Sewer Connected, Underground Utilities, Water Connected
Roof Type Shingle
Attached Garage true
Garage true
Private Pool No
Building
Entry Level Two
Foundation Slab
Lot Size Range 0 to less than 1/4
Sewer Public Sewer
Water Public
Structure Type Block, Stucco
New Construction false
Construction Status Financing,Inspections
Others
Pets Allowed Breed Restrictions
HOA Fee Include Pool, Escrow Reserves Fund, Maintenance Structure, Recreational Facilities
Senior Community No
Ownership Fee Simple
Monthly Total Fees $158
Acceptable Financing Cash, Conventional
Membership Fee Required Required
Listing Terms Cash, Conventional
Special Listing Condition None
Read Less Info
Want to know what your home might be worth? Contact us for a FREE valuation!

Our team is ready to help you sell your home for the highest possible price ASAP

© 2024 My Florida Regional MLS DBA Stellar MLS. All Rights Reserved.
Bought with GOOD CHOICE REALTY INC.
GET MORE INFORMATION

Jon Penny
Team Leader-Broker Associate | License ID: BK3055942
Team Leader-Broker Associate License ID: BK3055942



