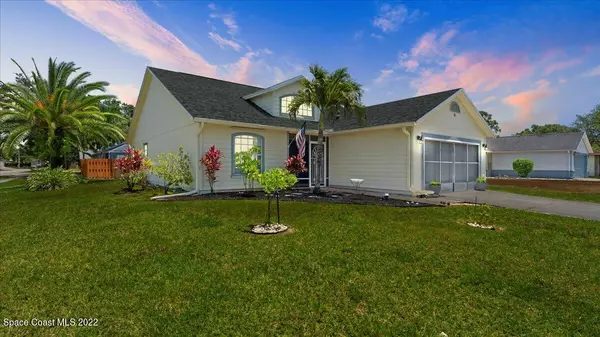For more information regarding the value of a property, please contact us for a free consultation.
Key Details
Sold Price $349,000
Property Type Single Family Home
Sub Type Single Family Residence
Listing Status Sold
Purchase Type For Sale
Square Footage 1,596 sqft
Price per Sqft $218
Subdivision South Lakes Phase I
MLS Listing ID 935162
Sold Date 07/19/22
Bedrooms 3
Full Baths 2
HOA Fees $21/ann
HOA Y/N Yes
Total Fin. Sqft 1596
Originating Board Space Coast MLS (Space Coast Association of REALTORS®)
Year Built 1992
Annual Tax Amount $832
Tax Year 2020
Lot Size 7,841 Sqft
Acres 0.18
Property Description
BACK ON MARKET (buyer financing fell through) This bright and airy, well-maintained, open concept home is situated on a corner lot for optimal privacy and space! Upon entering you will notice two new skylights that create an abundance of natural sunlight with neutral paint colors and flooring. The roof is 4 years old, has an updated kitchen, updated stainless appliances, GAS range, custom barn door on the main bath, and all rooms have new remote powered fans, Garage storage rack, security system, and hurricane shutters! This home also features a screened in garage for those late evenings, a large screened porch great for entertaining with a fully fenced yard for complete PRIVACY, and irrigation for easy yard maintenance. (hit more for more details!) This quant neighborhood is conveniently located near a large shopping mall, medical facilities, entertainment, dining, Golf, Beaches, FlT, L3 Harris, Northrup Grumman and Hwy I-95! Low Annual Dues. Floor Plan attached.
Location
State FL
County Brevard
Area 330 - Melbourne - Central
Direction From S. Babcock St. go East onto Sunlake Rd., turn left onto Silver Lake Dr., turn right onto Oak Lake Dr., home is on the left.
Interior
Interior Features Breakfast Nook, Eat-in Kitchen, Open Floorplan, Primary Bathroom - Tub with Shower, Primary Bathroom -Tub with Separate Shower, Split Bedrooms, Walk-In Closet(s)
Heating Central, Natural Gas
Cooling Central Air, Electric
Flooring Carpet, Tile
Furnishings Unfurnished
Appliance Dishwasher, Electric Water Heater, Gas Range, Gas Water Heater, Microwave, Refrigerator
Laundry Electric Dryer Hookup, Gas Dryer Hookup, Washer Hookup
Exterior
Exterior Feature ExteriorFeatures
Garage Attached
Garage Spaces 2.0
Fence Fenced, Wood
Pool None
Utilities Available Cable Available, Electricity Connected
Amenities Available Jogging Path, Maintenance Grounds, Management - Full Time, Management - Off Site
Waterfront No
Roof Type Shingle
Street Surface Asphalt
Porch Patio, Porch, Screened
Garage Yes
Building
Lot Description Corner Lot, Sprinklers In Front, Sprinklers In Rear
Faces South
Sewer Public Sewer
Water Public, Well
Level or Stories One
New Construction No
Schools
Elementary Schools University Park
High Schools Palm Bay
Others
Pets Allowed Yes
HOA Fee Include Insurance
Senior Community No
Tax ID 28-37-15-53-0000c.0-0014.00
Security Features Security System Owned,Smoke Detector(s)
Acceptable Financing Cash, Conventional, FHA, VA Loan
Listing Terms Cash, Conventional, FHA, VA Loan
Special Listing Condition Standard
Read Less Info
Want to know what your home might be worth? Contact us for a FREE valuation!

Our team is ready to help you sell your home for the highest possible price ASAP

Bought with Non-MLS or Out of Area
GET MORE INFORMATION

Jon Penny
Team Leader-Broker Associate | License ID: BK3055942
Team Leader-Broker Associate License ID: BK3055942



