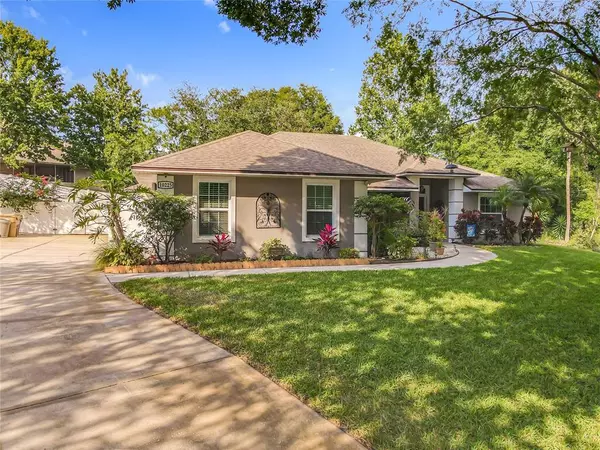For more information regarding the value of a property, please contact us for a free consultation.
Key Details
Sold Price $457,000
Property Type Single Family Home
Sub Type Single Family Residence
Listing Status Sold
Purchase Type For Sale
Square Footage 1,680 sqft
Price per Sqft $272
Subdivision Vistas Add 02
MLS Listing ID G5055651
Sold Date 07/20/22
Bedrooms 3
Full Baths 2
Construction Status Financing
HOA Fees $14
HOA Y/N Yes
Originating Board Stellar MLS
Year Built 1997
Annual Tax Amount $2,162
Lot Size 0.360 Acres
Acres 0.36
Property Description
Beautiful Pool Home with well manicured landscape. The home includes 3 Bedrooms and 2 Bathrooms. Get ready to enjoy The Formal Living, Dining and Breakfast Rooms. The Kitchen offering Quartz Countertops, Walk-in Pantry, Wood Cabinets with Crown Molding and Breakfast Bar. The Master Bedroom offering 2-individual closets for him and her. Sliding door that opens onto the covered and screened Lanai and pool area. The Master Bathroom has double vanities, walk-in shower, linen closet big enough for your towels and bedding sets or additional storage space. The second Bathroom offers a tub with shower and also a linen closet. Fully Fenced back Yard and a side entry garage with a big long driveway for parking up to 8 cars. The community has lake access and a pier for fishing, and a magnificent view of the Chain of Lakes of Lake Louisa for relaxing and grilling with friends and family. The house also includes a water well for the irrigation system. The roof is only 4 1/2 years old, the water heater is 2 years old. This beautiful cozy house is located in the heart of Clermont on the end street of a cul-de-sac less than one mile from shoppings centers and Highway 27. Come see soon as it won't last long!!
Location
State FL
County Lake
Community Vistas Add 02
Zoning R-6
Interior
Interior Features Ceiling Fans(s), Living Room/Dining Room Combo, Split Bedroom, Thermostat, Vaulted Ceiling(s), Walk-In Closet(s)
Heating Central
Cooling Central Air
Flooring Carpet, Laminate, Tile
Fireplace false
Appliance Dishwasher, Disposal, Electric Water Heater, Microwave, Range, Refrigerator
Laundry Inside, Laundry Room
Exterior
Exterior Feature Irrigation System, Sliding Doors
Garage Driveway, Garage Door Opener, Garage Faces Side
Garage Spaces 2.0
Fence Fenced, Vinyl
Pool Gunite, In Ground, Pool Sweep, Screen Enclosure
Community Features Deed Restrictions, Fishing, Water Access
Utilities Available Cable Available, Cable Connected, Electricity Available, Electricity Connected, Phone Available, Sprinkler Meter, Sprinkler Well, Water Connected
Waterfront false
Water Access 1
Water Access Desc Lake - Chain of Lakes
Roof Type Shingle
Porch Covered, Enclosed, Front Porch, Patio, Screened
Attached Garage true
Garage true
Private Pool Yes
Building
Lot Description Cul-De-Sac, Gentle Sloping, City Limits, Street Dead-End, Paved
Story 1
Entry Level One
Foundation Slab
Lot Size Range 1/4 to less than 1/2
Sewer Septic Tank
Water Public, Well
Architectural Style Contemporary
Structure Type Block, Stucco
New Construction false
Construction Status Financing
Others
Pets Allowed Number Limit, Size Limit, Yes
Senior Community No
Pet Size Medium (36-60 Lbs.)
Ownership Fee Simple
Monthly Total Fees $29
Acceptable Financing Cash, Conventional, FHA, VA Loan
Membership Fee Required Required
Listing Terms Cash, Conventional, FHA, VA Loan
Num of Pet 2
Special Listing Condition None
Read Less Info
Want to know what your home might be worth? Contact us for a FREE valuation!

Our team is ready to help you sell your home for the highest possible price ASAP

© 2024 My Florida Regional MLS DBA Stellar MLS. All Rights Reserved.
Bought with NOVA REAL ESTATE SERVICES INC
GET MORE INFORMATION

Jon Penny
Team Leader-Broker Associate | License ID: BK3055942
Team Leader-Broker Associate License ID: BK3055942



