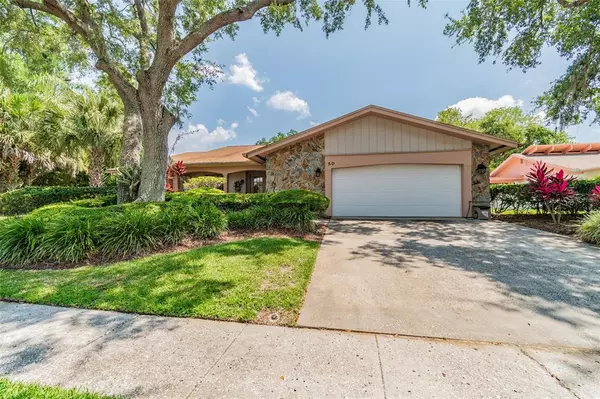For more information regarding the value of a property, please contact us for a free consultation.
Key Details
Sold Price $626,010
Property Type Single Family Home
Sub Type Single Family Residence
Listing Status Sold
Purchase Type For Sale
Square Footage 1,921 sqft
Price per Sqft $325
Subdivision East Lake Woodlands
MLS Listing ID U8163116
Sold Date 07/18/22
Bedrooms 3
Full Baths 2
Construction Status Financing,Inspections
HOA Fees $84/ann
HOA Y/N Yes
Originating Board Stellar MLS
Year Built 1980
Annual Tax Amount $5,510
Lot Size 10,454 Sqft
Acres 0.24
Lot Dimensions 85x123
Property Description
Elegant East Lake Woodlands home located on hole #1 of South course of a quiet, family neighborhood. This home has been fully updated. Light-colored flooring throughout the house keeps it bright and open. Walk through the double door entry into a foyer that opens to a fully upgraded kitchen with exquisite quartz countertops including the waterfall breakfast bar, and a separate coffee bar. The custom cabinets are continued into the spacious laundry room with newly-added large pantry. All of this overlooks the great room/family room with fireplace. You will love that each of the three bedrooms has a walk-in closet, and the master bedroom has his/her separate custom walk-in closets. The master bedroom has a private entrance to the pool and a newly-updated bathroom with walk-in shower, built-in vanity, and large linen closet. The second bedroom has an attached/large tiled/screened room to be used as leisure or exercise area. Third bedroom has large built-in shelves and computer/work space, perfect for remote /school work. The main outdoor living space around the pool and overlooking the golf course also has a private covered area perfect for morning coffee or outdoor/dining and grilling space. If you are looking for a move-in ready home with a pool on a golf course with only a neighbor on one side, look no further.
Location
State FL
County Pinellas
Community East Lake Woodlands
Zoning RPD-5
Rooms
Other Rooms Inside Utility
Interior
Interior Features Ceiling Fans(s), Kitchen/Family Room Combo, Open Floorplan, Solid Surface Counters, Stone Counters, Walk-In Closet(s)
Heating Central
Cooling Central Air
Flooring Ceramic Tile
Fireplaces Type Family Room
Fireplace true
Appliance Dishwasher, Dryer, Electric Water Heater, Microwave, Range, Refrigerator, Washer
Exterior
Exterior Feature Irrigation System, Sidewalk, Sliding Doors
Garage Spaces 2.0
Pool Gunite, In Ground
Community Features Pool, Sidewalks, Tennis Courts
Utilities Available Public
Amenities Available Clubhouse, Gated, Pool, Tennis Court(s), Vehicle Restrictions
View Golf Course, Trees/Woods
Roof Type Shingle
Porch Enclosed, Porch, Rear Porch, Screened, Side Porch
Attached Garage true
Garage true
Private Pool Yes
Building
Lot Description Conservation Area, Cul-De-Sac, On Golf Course, Sidewalk, Paved
Story 1
Entry Level One
Foundation Slab
Lot Size Range 0 to less than 1/4
Sewer Public Sewer
Water Public
Architectural Style Ranch
Structure Type Block, Stucco
New Construction false
Construction Status Financing,Inspections
Others
Pets Allowed Yes
HOA Fee Include Guard - 24 Hour, Security
Senior Community No
Ownership Fee Simple
Monthly Total Fees $84
Acceptable Financing Cash, Conventional
Membership Fee Required Required
Listing Terms Cash, Conventional
Special Listing Condition None
Read Less Info
Want to know what your home might be worth? Contact us for a FREE valuation!

Our team is ready to help you sell your home for the highest possible price ASAP

© 2024 My Florida Regional MLS DBA Stellar MLS. All Rights Reserved.
Bought with EXP REALTY LLC
GET MORE INFORMATION

Jon Penny
Team Leader-Broker Associate | License ID: BK3055942
Team Leader-Broker Associate License ID: BK3055942



