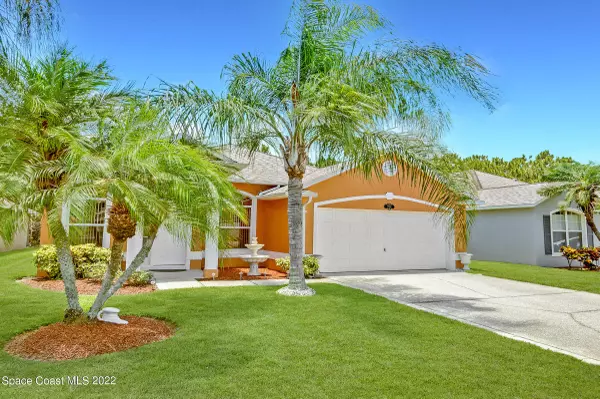For more information regarding the value of a property, please contact us for a free consultation.
Key Details
Sold Price $410,000
Property Type Single Family Home
Sub Type Single Family Residence
Listing Status Sold
Purchase Type For Sale
Square Footage 1,815 sqft
Price per Sqft $225
Subdivision Stratford Pointe Phase 4
MLS Listing ID 936245
Sold Date 08/30/22
Bedrooms 3
Full Baths 2
HOA Fees $27/ann
HOA Y/N Yes
Total Fin. Sqft 1815
Originating Board Space Coast MLS (Space Coast Association of REALTORS®)
Year Built 2004
Annual Tax Amount $2,276
Tax Year 2021
Lot Size 6,098 Sqft
Acres 0.14
Property Description
Brand New Roof with 15 year warranty!! You're going to LOVE the amazing kitchen in this 3 bedroom 2 bathroom move-in ready home located in desirable Stratford Pointe. Expanded & stylishly renovated, the stunning kitchen is the heart of this home. With gorgeous granite counters, glass front cabinets w/ lighting, an expansive island w/ abundant seating space, & LED recessed lighting throughout, you'll relish your time spent here! Primary bedroom has view of yard, plus a bath w/ soaking tub, walk-in shower, & two separate sinks. Newer light brown wood plank tile in living spaces. Three separate sliders lead out to large trussed porch w/ screening offering a peaceful wooded view. Backyard has plenty of room for a pool! Newer AC & exterior paint. Close to schools, shopping, and I95 access.
Location
State FL
County Brevard
Area 331 - West Melbourne
Direction From Hollywood Blvd., turn onto Stratford Pointe Drive. Follow road past Sedgewood Circle. Home is on the left.
Interior
Interior Features Breakfast Bar, Ceiling Fan(s), His and Hers Closets, Kitchen Island, Open Floorplan, Primary Bathroom - Tub with Shower, Primary Bathroom -Tub with Separate Shower, Primary Downstairs, Split Bedrooms, Walk-In Closet(s)
Heating Electric
Cooling Central Air, Electric
Flooring Tile
Furnishings Unfurnished
Appliance Dishwasher, Disposal, Electric Range, Electric Water Heater, Refrigerator
Exterior
Exterior Feature ExteriorFeatures
Garage Attached
Garage Spaces 2.0
Pool Community, In Ground
Amenities Available Clubhouse, Maintenance Grounds, Management - Off Site
Waterfront No
View Trees/Woods
Roof Type Shingle
Porch Patio, Porch, Screened
Garage Yes
Building
Faces Northeast
Sewer Public Sewer
Water Public
Level or Stories One
New Construction No
Schools
Elementary Schools Meadowlane
High Schools Melbourne
Others
Pets Allowed Yes
HOA Name Omega Community Management https//ww
Senior Community No
Tax ID 28-37-18-04-00000.0-0277.00
Acceptable Financing Cash, Conventional, FHA, VA Loan
Listing Terms Cash, Conventional, FHA, VA Loan
Special Listing Condition Standard
Read Less Info
Want to know what your home might be worth? Contact us for a FREE valuation!

Our team is ready to help you sell your home for the highest possible price ASAP

Bought with EXP Realty, LLC
GET MORE INFORMATION

Jon Penny
Team Leader-Broker Associate | License ID: BK3055942
Team Leader-Broker Associate License ID: BK3055942



