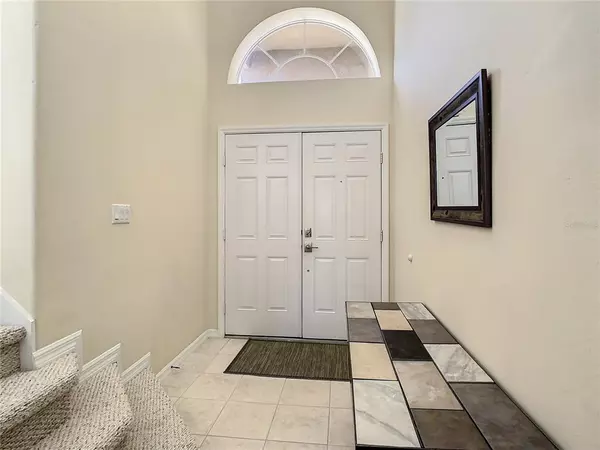For more information regarding the value of a property, please contact us for a free consultation.
Key Details
Sold Price $535,000
Property Type Single Family Home
Sub Type Single Family Residence
Listing Status Sold
Purchase Type For Sale
Square Footage 2,452 sqft
Price per Sqft $218
Subdivision Stoneybrook West 44/134
MLS Listing ID O6049075
Sold Date 11/21/22
Bedrooms 4
Full Baths 2
Half Baths 1
Construction Status Appraisal,Financing,Inspections
HOA Fees $204/qua
HOA Y/N Yes
Originating Board Stellar MLS
Year Built 2003
Annual Tax Amount $5,118
Lot Size 5,662 Sqft
Acres 0.13
Property Description
If you’re ready for a resort lifestyle, this home with golf course frontage has it all! It features updated kitchen and bathrooms with a new roof and 50-gallon hot water heater. This well planned home offers 4 spacious bedrooms, 2.5 bathrooms, and a large 3 car garage. The well designed open kitchen features a breakfast bar, pull-out cabinets, a stunning backsplash w/ upgraded lighting. Updated appliances and an exquisite leather granite countertop with an adjacent breakfast nook. This open floor plan allows full view of the living/dining area and kitchen which opens up to the family room. This home has newer exterior paint, a two-story foyer, arched doorways, and crown molding throughout. All architectural features are classic and timeless. The second floor is huge!! At the top of the stairs is an area that can be used as a library, corner homework station or whatever serves your needs. All of the bedrooms are spacious and bathed in natural light. The Owner’s suite boasts extended views of the golf course from the oversized 2nd floor balcony, which faces west for gorgeous sunsets. The Owner’s suite has a over-sized owner’s closet. The family room on the first floor also has a screened-in patio and sun porch, which also faces the golf course. Stoneybrook West has its own exit from the highway and has a 24-hour manned gated community in Winter Garden. This home is close to the 7,700 sqft community center in the “Town Center.” Cable + internet are included in the HOA, Activities Director on-site, 2nd story lakeview party room, well equipped Gym., a Jr. Olympic Pool w/ covered area for parties, a kid’s splash pad, multiple playgrounds, 2 Tennis Courts & 2 Lighted Full Basketball courts, Pickle Ball weekly, Hockey Rink, a Roofed Fishing pier, Boat Ramp, with Boat and RV storage, Community-owned Golf facilities, and miles of Greenspace biking. The award-winning West Orange Trail is nearby for local recreation. Winter Garden had the #1 Public Elementary School in Orange County in 2021, Middle School in top 20% in FL. High School is A rated. Close to the Grove Street Target, Hamlin Walmart, downtown Winter Garden. Close to most theme parks, roads 429, 408, and the Turnpike offer easy commutes anywhere. "Select" furniture and additional homeware is negotiable outside of sale.
Location
State FL
County Orange
Community Stoneybrook West 44/134
Zoning PUD
Rooms
Other Rooms Family Room, Formal Dining Room Separate, Formal Living Room Separate, Inside Utility
Interior
Interior Features Ceiling Fans(s), Eat-in Kitchen, Kitchen/Family Room Combo, Open Floorplan, Walk-In Closet(s)
Heating Central, Electric, Heat Pump
Cooling Central Air
Flooring Carpet, Ceramic Tile
Furnishings Negotiable
Fireplace false
Appliance Dishwasher, Electric Water Heater, Microwave, Range, Refrigerator
Laundry Inside, Laundry Room
Exterior
Exterior Feature Balcony, Lighting, Sidewalk, Sliding Doors
Garage Driveway, Garage Door Opener, Guest, Oversized, Parking Pad
Garage Spaces 3.0
Pool Other
Community Features Deed Restrictions, Fitness Center, Gated, Golf Carts OK, Golf, Park, Playground, Pool, Sidewalks, Tennis Courts, Waterfront
Utilities Available BB/HS Internet Available, Cable Available, Electricity Connected, Public, Sewer Connected, Street Lights
Amenities Available Clubhouse, Dock, Fitness Center, Gated, Golf Course, Optional Additional Fees, Park, Playground, Pool, Recreation Facilities, Security, Tennis Court(s)
View Golf Course, Park/Greenbelt
Roof Type Shingle
Porch Deck, Porch, Rear Porch, Screened
Attached Garage true
Garage true
Private Pool No
Building
Lot Description In County, On Golf Course, Sidewalk, Paved, Private
Entry Level Two
Foundation Slab
Lot Size Range 0 to less than 1/4
Sewer Public Sewer
Water Public
Architectural Style Contemporary
Structure Type Block, Stucco
New Construction false
Construction Status Appraisal,Financing,Inspections
Schools
Elementary Schools Whispering Oak Elem
Middle Schools Sunridge Middle
High Schools West Orange High
Others
Pets Allowed Yes
HOA Fee Include Guard - 24 Hour, Pool, Maintenance Grounds, Management, Pool, Private Road, Recreational Facilities, Security
Senior Community No
Ownership Fee Simple
Monthly Total Fees $248
Acceptable Financing Cash, Conventional, FHA, VA Loan
Membership Fee Required Required
Listing Terms Cash, Conventional, FHA, VA Loan
Special Listing Condition None
Read Less Info
Want to know what your home might be worth? Contact us for a FREE valuation!

Our team is ready to help you sell your home for the highest possible price ASAP

© 2024 My Florida Regional MLS DBA Stellar MLS. All Rights Reserved.
Bought with HOMEVEST REALTY
GET MORE INFORMATION

Jon Penny
Team Leader-Broker Associate | License ID: BK3055942
Team Leader-Broker Associate License ID: BK3055942



