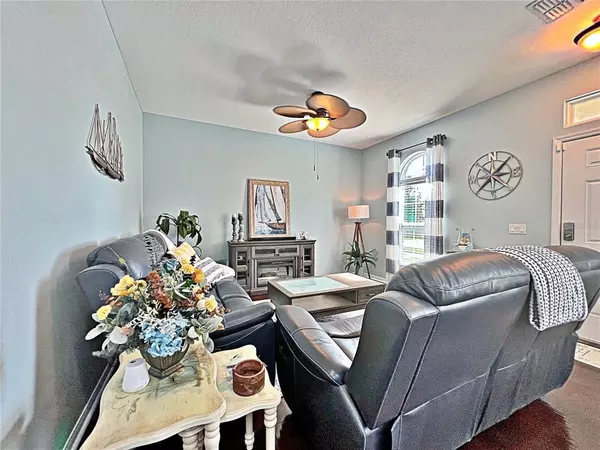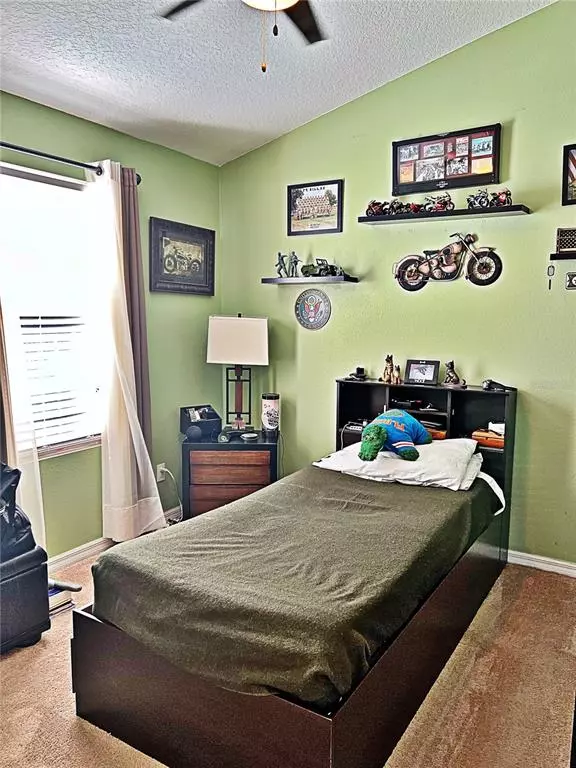For more information regarding the value of a property, please contact us for a free consultation.
Key Details
Sold Price $305,000
Property Type Townhouse
Sub Type Townhouse
Listing Status Sold
Purchase Type For Sale
Square Footage 1,629 sqft
Price per Sqft $187
Subdivision Groveland Waterside Pointe Ph 01
MLS Listing ID G5061770
Sold Date 12/21/22
Bedrooms 3
Full Baths 2
Half Baths 1
Construction Status Inspections,Other Contract Contingencies
HOA Fees $199/qua
HOA Y/N Yes
Originating Board Stellar MLS
Year Built 2013
Annual Tax Amount $3,370
Lot Size 5,662 Sqft
Acres 0.13
Property Description
This home is a MUST see with LAKE views. This 3 full bedrooms with 2.5 Baths with a LOFT is a great plan. FRESHLY painted inside. Upon entering into this home you have tiled front steps of this CORNER FENCED in unit. The Living/Dining room has laminate flooring and very open. The Kitchen features GRANITE counter tops, 46" cabinets with extra built in, ISLAND seating, STAINLESS STEAL appliances, ceramic tile flooring, under stair storage and upgraded lighting. The MASTER is downstairs with a walk in closet, tub/shower combo. UPSTAIRS you have a open loft area with a LAKE view. Laminate wood flooring, vaulted ceilings. 2/3 bedrooms w a den, a full bath that has a tub/shower, ceramic tile flooring. The stairway features wood steps. The walkway from the kitchen to garage is covered and screened in. The backyard is FENCED in , over sized with BRICK pavers and landscaped. ENJOY the privacy of the gated back yard and allow your pets to roam free. BBQ with friends. WATERSIDE is a gated community with community pool, fitness center, work out room, basketball court, open space, storage area for boats and trailers.
Location
State FL
County Lake
Community Groveland Waterside Pointe Ph 01
Rooms
Other Rooms Bonus Room, Inside Utility
Interior
Interior Features Cathedral Ceiling(s), Ceiling Fans(s), Living Room/Dining Room Combo, Master Bedroom Main Floor, Solid Surface Counters, Solid Wood Cabinets, Split Bedroom, Walk-In Closet(s), Window Treatments
Heating Central, Electric
Cooling Central Air
Flooring Ceramic Tile, Laminate
Fireplace false
Appliance Dishwasher, Disposal, Range, Range Hood, Refrigerator
Laundry Inside
Exterior
Exterior Feature Fence, Irrigation System, Lighting, Rain Gutters, Sidewalk
Parking Features Driveway, Garage Door Opener, Garage Faces Rear, Ground Level
Garage Spaces 2.0
Fence Fenced, Vinyl
Pool Gunite, In Ground
Community Features Clubhouse, Deed Restrictions, Gated, Lake, Park, Playground, Sidewalks, Tennis Courts
Utilities Available Cable Connected, Electricity Connected, Public, Sewer Connected, Street Lights, Underground Utilities, Water Connected
Amenities Available Clubhouse, Fitness Center, Gated, Playground, Pool, Recreation Facilities, Spa/Hot Tub, Storage, Tennis Court(s)
View Y/N 1
View Water
Roof Type Shingle
Porch Covered, Front Porch, Patio
Attached Garage true
Garage true
Private Pool No
Building
Lot Description Corner Lot, In County, Level, Oversized Lot, Sidewalk, Paved, Private
Story 2
Entry Level Two
Foundation Slab
Lot Size Range 0 to less than 1/4
Sewer Public Sewer
Water Public
Architectural Style Contemporary
Structure Type Block, Stucco, Wood Frame
New Construction false
Construction Status Inspections,Other Contract Contingencies
Others
Pets Allowed Yes
HOA Fee Include Pool, Escrow Reserves Fund, Maintenance Structure, Maintenance Grounds, Private Road, Recreational Facilities
Senior Community No
Ownership Fee Simple
Monthly Total Fees $199
Acceptable Financing Cash, Conventional, FHA
Membership Fee Required Required
Listing Terms Cash, Conventional, FHA
Special Listing Condition None
Read Less Info
Want to know what your home might be worth? Contact us for a FREE valuation!

Our team is ready to help you sell your home for the highest possible price ASAP

© 2025 My Florida Regional MLS DBA Stellar MLS. All Rights Reserved.
Bought with NEIGHBORHOOD PROFESSIONALS REALTY GROUP
GET MORE INFORMATION
Jon Penny
Team Leader-Broker Associate | License ID: BK3055942
Team Leader-Broker Associate License ID: BK3055942



