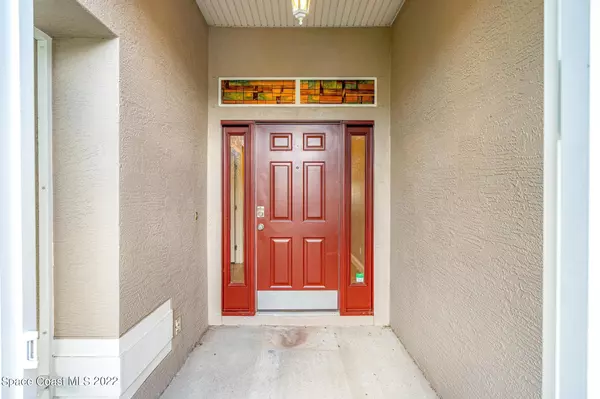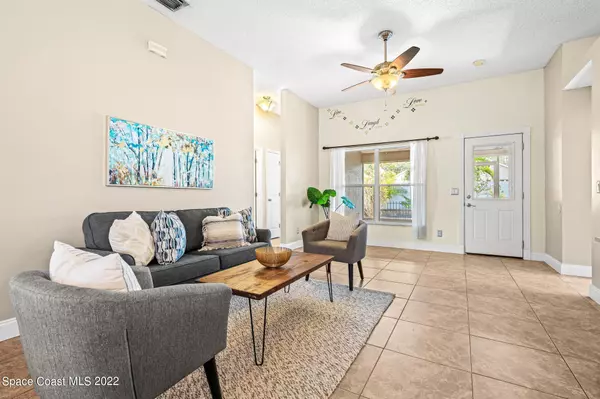For more information regarding the value of a property, please contact us for a free consultation.
Key Details
Sold Price $360,000
Property Type Single Family Home
Sub Type Single Family Residence
Listing Status Sold
Purchase Type For Sale
Square Footage 1,840 sqft
Price per Sqft $195
Subdivision Stratford Pointe Phase 3
MLS Listing ID 950196
Sold Date 12/22/22
Bedrooms 4
Full Baths 2
HOA Fees $29/ann
HOA Y/N Yes
Total Fin. Sqft 1840
Originating Board Space Coast MLS (Space Coast Association of REALTORS®)
Year Built 2003
Tax Year 2022
Lot Size 6,098 Sqft
Acres 0.14
Property Description
High-dollar enhancements encompass a NEW roof, a/c, water heater & lovely interior upgrades! The blissful backyard showcases a screened lanai & open-air brick-pavered patio. Tile floors w/mosaic accents sweep through the generous great rm & formal dining. A sophisticated quartz b-fast bar kitchen features SS appliances, a tile backsplash & casual dining nook. Plush NEW carpet cushions a comfortable owner's suite w/a NEW dual-sink vanity, a shower w/bench seating & soaking tub. 2 extra bdrms & tub/shower bath are perfect for kids/guests. At the front of the home, French doors lead to the 4th bdrm/office/playroom. The tiled porch overlooks a quaint breezy patio, a raised garden bed & astroturf for easy maintenance! All surrounded by attractive white vinyl fencing.
Location
State FL
County Brevard
Area 331 - West Melbourne
Direction Exit west off of I95 to Palm Bay Rd. Turn left onto Hollywood Blvd. Left onto Stratford Pointe Dr. Right onto Sedgewood Circle.
Interior
Interior Features Ceiling Fan(s), Open Floorplan, Pantry, Split Bedrooms, Walk-In Closet(s)
Flooring Carpet, Tile
Furnishings Unfurnished
Appliance Dishwasher, Disposal, Electric Range, Microwave, Refrigerator
Exterior
Exterior Feature Storm Shutters
Parking Features Attached
Garage Spaces 2.0
Utilities Available Cable Available
Amenities Available Management - Off Site
Roof Type Shingle
Garage Yes
Private Pool No
Building
Faces West
Sewer Public Sewer
Water Public
Level or Stories One
New Construction No
Schools
Elementary Schools Meadowlane
High Schools Melbourne
Others
Pets Allowed Yes
HOA Name Omega Community Mgmt; bconneromegacmi.com
Senior Community No
Tax ID 28-37-18-03-00000.0-0225.00
Acceptable Financing Cash, Conventional, FHA, VA Loan
Listing Terms Cash, Conventional, FHA, VA Loan
Special Listing Condition Standard
Read Less Info
Want to know what your home might be worth? Contact us for a FREE valuation!

Our team is ready to help you sell your home for the highest possible price ASAP

Bought with Britton Group, Inc.
GET MORE INFORMATION
Jon Penny
Team Leader-Broker Associate | License ID: BK3055942
Team Leader-Broker Associate License ID: BK3055942



