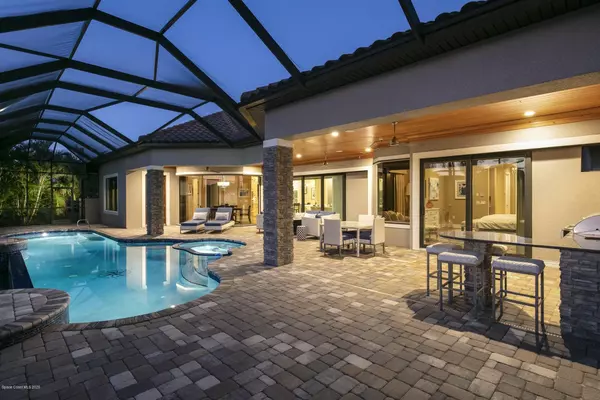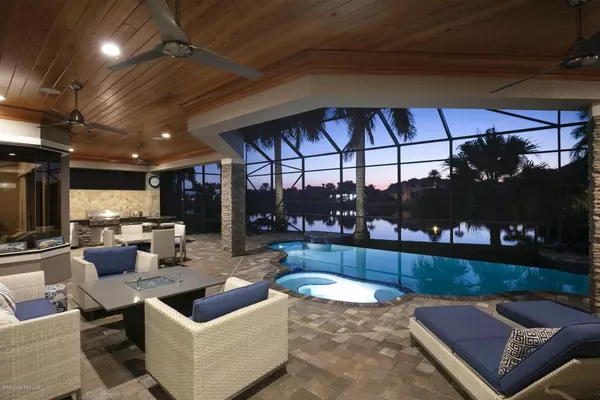For more information regarding the value of a property, please contact us for a free consultation.
Key Details
Sold Price $1,250,000
Property Type Single Family Home
Sub Type Single Family Residence
Listing Status Sold
Purchase Type For Sale
Square Footage 3,349 sqft
Price per Sqft $373
Subdivision Wyndham At Duran
MLS Listing ID 889500
Sold Date 01/11/21
Bedrooms 4
Full Baths 4
HOA Fees $1,699
HOA Y/N Yes
Total Fin. Sqft 3349
Originating Board Space Coast MLS (Space Coast Association of REALTORS®)
Year Built 2014
Annual Tax Amount $9,899
Tax Year 2020
Lot Size 0.500 Acres
Acres 0.5
Property Description
Meticulously crafted custom estate home in the exclusive gated golf community of Wyndham at Duran represents one of Brevard County's finest examples of contemporary coastal living. Situated on a half acre cul-de-sac lot, including half of the adjoining landscaped lot that provides additional privacy or can be used to expand the home or garage. The home's motor court leads to gracious 10' metal Abbey iron doors that open to embrace the popular Great Room floor plan with an abundance of windows and glass doors taking full advantage of lake and golf views and stunning sunsets. The well designed open layout centers the main Great Room as the hub of the home surrounded by the gourmet kitchen, living room, dining area and private office, flanked by private wings for the master suite, media room and guest suites. Enjoy the convenience and luxury of state-of-the-art Control 4 home automation that allows smart phone control of security, lighting, entertainment and environmental systems. This home celebrates casual elegance with a neutral color palette of textures and finishes tastefully utilized throughout to add texture and warmth, and allow bespoke details to take center stage: designer window treatments, luxury wallpaper and venetian plaster; stack stone and coquina stone insets; oversized marble tile that beautifully transitions to lightly distressed hand-scraped honey oak wide-plank wood flooring, triple crown molding, and custom built-ins. Year-round outdoor living and entertaining is a Florida ethos, and this home is equipped with everything needed to make the most of our climate. Impact windows and quad sliders blur the line between indoor and outdoor entertaining by uniting the spacious Great Room, covered patio and lanai spaces. The sprawling patio is warmed with stack stone details and wood paneled ceiling that shades spacious areas for lounging, dining, relaxing and cooking. The L- shaped granite topped summer kitchen houses the professional-grade gas grill, refrigerator and sink, and provides a seating area for guests to gather and interact with the chef. Recharge in your private 55 foot long natural gas heated infinity-edge saltwater pool and spa within the generously sized lanai, perfect for alfresco living. Of course, the pool as well as outdoor lighting, audio and video is connected to the Control 4 automation system. The gourmet kitchen features an enormous island overlooking the Great Room and the dining area with floor to ceiling butted-glass to take advantage of glorious morning light and breathtaking water vistas. The kitchen is beautifully finished with custom cabinetry, marble on the island complemented by granite on the counters, stone backsplash, professional grade gas appliances including a warming drawer and pot filler, and a tuck-away island cart that rolls out for additional counter area then tucks away when not in use. The kitchen is served by both a traditional food pantry and a second huge butler's pantry for additional dish and storage areas. Designed as a tranquil owner respite, the master suite has a grand entrance showcased by a lovely coquina stone wall and art display, lightly distressed hand-scraped honey oak wide-plank wood flooring, and abundant light from the glass sliders and butted-glass windows. The master bath is an oasis with a large soaking tub beautifully framed by an oversized window and stained-glass insets overlooking the private outdoor shower finished in coquina stone. Dual espresso vanities, an oversized shower, and dual custom closets elegantly round out the space. The private office overlooks the motor court and has premium finishes used to reflect natural elegance and relaxed informality from the ebony wood floors to the custom venetian plaster, designer window treatments and custom built-ins. The luxurious guest wing is quietly nestled opposite the master wing and includes two large bedrooms, each with a private full bathroom, and private entrance to the exterior of the home. Like the Great Room, the Media Room (or 4th bedroom) features motorized window treatments and access to the patio; and houses the Control 4 equipment out of sight in a walk-in closet. Every well run home has dedicated space for organizing mail, receipts, keys, calendars, schedules etc. This home's command center is located at the entrance from the main garage and offers two desk areas with built-ins and an additional storage closet. The large laundry room has extra storage, a wash sink plus counter space for folding. Superior finishes, soothing tones, and lush landscaping foster the comforting environment with a timeless elegance, confirming this home as a premier example of the best in contemporary coastal living.
Location
State FL
County Brevard
Area 217 - Viera West Of I 95
Direction From I-95 at Wickham Road, head west past the traffic circle. Wyndham at Duran entrance will be the first right after the traffic light at Stadium Parkway.
Interior
Interior Features Breakfast Bar, Breakfast Nook, Built-in Features, Butler Pantry, Ceiling Fan(s), Central Vacuum, Eat-in Kitchen, His and Hers Closets, Kitchen Island, Open Floorplan, Pantry, Primary Bathroom - Tub with Shower, Primary Bathroom -Tub with Separate Shower, Primary Downstairs, Split Bedrooms, Vaulted Ceiling(s), Walk-In Closet(s)
Heating Central, Electric
Cooling Central Air, Electric
Flooring Marble, Tile, Wood
Furnishings Unfurnished
Appliance Convection Oven, Dishwasher, Disposal, Gas Range, Gas Water Heater, Ice Maker, Microwave, Refrigerator
Laundry Electric Dryer Hookup, Gas Dryer Hookup, Washer Hookup
Exterior
Exterior Feature Outdoor Kitchen, Outdoor Shower, Storm Shutters
Garage Attached, Detached, Garage Door Opener
Garage Spaces 3.0
Pool Gas Heat, In Ground, Private, Salt Water, Screen Enclosure, Other
Utilities Available Cable Available, Electricity Connected, Natural Gas Connected
Amenities Available Maintenance Grounds, Management - Full Time, Management - Off Site, Other
Waterfront Yes
Waterfront Description Lake Front,Pond
View Lake, Pond, Pool, Water
Roof Type Tile
Street Surface Asphalt
Porch Patio, Porch, Screened
Garage Yes
Building
Lot Description Cul-De-Sac, Dead End Street
Faces East
Sewer Public Sewer
Water Public
Level or Stories One
New Construction No
Schools
Elementary Schools Quest
High Schools Viera
Others
HOA Name Leland Management Vanessa Ripoli
HOA Fee Include Security
Senior Community No
Tax ID 26-36-09-Uh-0000a.0-0065.00
Security Features Gated with Guard,Security Gate,Security System Leased,Security System Owned
Acceptable Financing Cash, Conventional
Listing Terms Cash, Conventional
Special Listing Condition Standard
Read Less Info
Want to know what your home might be worth? Contact us for a FREE valuation!

Our team is ready to help you sell your home for the highest possible price ASAP

Bought with J. Edwards Real Estate
GET MORE INFORMATION

Jon Penny
Team Leader-Broker Associate | License ID: BK3055942
Team Leader-Broker Associate License ID: BK3055942



