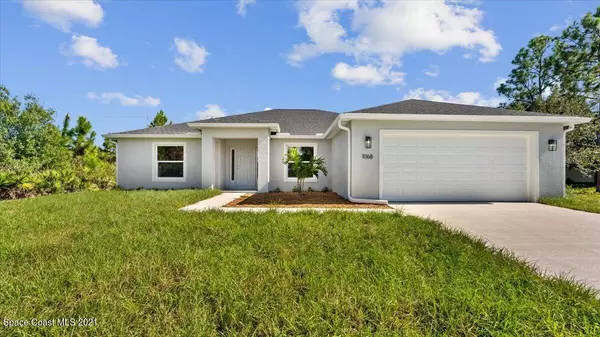For more information regarding the value of a property, please contact us for a free consultation.
Key Details
Sold Price $365,000
Property Type Single Family Home
Sub Type Single Family Residence
Listing Status Sold
Purchase Type For Sale
Square Footage 2,000 sqft
Price per Sqft $182
Subdivision Port Malabar Unit 23
MLS Listing ID 914674
Sold Date 11/15/21
Bedrooms 5
Full Baths 2
HOA Y/N No
Total Fin. Sqft 2000
Originating Board Space Coast MLS (Space Coast Association of REALTORS®)
Year Built 2021
Annual Tax Amount $173
Tax Year 2020
Lot Size 10,019 Sqft
Acres 0.23
Lot Dimensions 80x125
Property Description
READY TO MOVE IN This open floor plan home is designed for indoor & outdoor entertaining. A spacious under roof patio over looks back yard. Every new Blue Skies Dream Team PB home has tons of upgrades found in Luxury $$ homes included as standard. Gourmet kitchen has quartz counters, large island & beautiful wood cabinets & walk in pantry. Woodlook tile floors in every room & hurricane impact windows. Owners Suite overlooks the wooded back yard with sliders to porch. Complete with his and hers walk in closets, a gorgeous bath that features quartz vanity, a large custom tiled shower completed w/ large deep bath tub. A second soaking tub is also in the guest bath. Lower your utility bills with Icynene spray foam insulation, google thermometer, smart water heater & much more.
Location
State FL
County Brevard
Area 343 - Se Palm Bay
Direction From I95 St Johns Parkway exit turn right onto Babcock, left onto Cogan Dr. right onto Wesberry Home is on the right.
Interior
Interior Features Breakfast Nook, His and Hers Closets, Kitchen Island, Open Floorplan, Primary Bathroom - Tub with Shower, Primary Bathroom -Tub with Separate Shower, Primary Downstairs, Split Bedrooms, Walk-In Closet(s)
Heating Central, Electric
Cooling Central Air, Electric
Flooring Tile
Furnishings Unfurnished
Appliance Dishwasher, Electric Range, Electric Water Heater, Ice Maker, Microwave, Refrigerator, Water Softener Owned
Laundry Electric Dryer Hookup, Gas Dryer Hookup, Washer Hookup
Exterior
Exterior Feature ExteriorFeatures
Parking Features Attached, Garage Door Opener
Garage Spaces 2.0
Pool None
Utilities Available Cable Available
Roof Type Shingle
Street Surface Asphalt
Porch Porch
Garage Yes
Building
Lot Description Wooded
Faces Northwest
Sewer Aerobic Septic
Water Well
Level or Stories One
New Construction No
Schools
Elementary Schools Sunrise
High Schools Bayside
Others
Pets Allowed Yes
HOA Name None
Senior Community No
Tax ID 29-37-32-Gt-01112.0-0010.00
Security Features Smoke Detector(s)
Acceptable Financing Cash, Conventional, FHA, VA Loan
Listing Terms Cash, Conventional, FHA, VA Loan
Special Listing Condition Standard
Read Less Info
Want to know what your home might be worth? Contact us for a FREE valuation!

Our team is ready to help you sell your home for the highest possible price ASAP

Bought with Non-MLS or Out of Area
GET MORE INFORMATION

Jon Penny
Team Leader-Broker Associate | License ID: BK3055942
Team Leader-Broker Associate License ID: BK3055942



