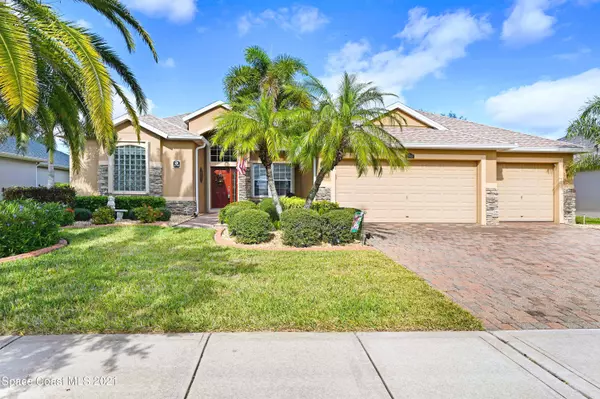For more information regarding the value of a property, please contact us for a free consultation.
Key Details
Sold Price $510,000
Property Type Single Family Home
Sub Type Single Family Residence
Listing Status Sold
Purchase Type For Sale
Square Footage 2,278 sqft
Price per Sqft $223
Subdivision Heritage Isle Pud Phase 3
MLS Listing ID 924819
Sold Date 02/23/22
Bedrooms 4
Full Baths 3
HOA Fees $134/qua
HOA Y/N Yes
Total Fin. Sqft 2278
Originating Board Space Coast MLS (Space Coast Association of REALTORS®)
Year Built 2005
Annual Tax Amount $5,993
Tax Year 2021
Lot Size 8,712 Sqft
Acres 0.2
Property Description
Luxury Water Front Home. Desirable Gated 55+ Community of Heritage Isle. Stunning Water Views from Almost Everywhere. Beautiful Stack Stone Exterior Accents. Paver Driveway and Entrance. 4 Bedroom, 3 Bathroom, 3 Car Garage. Kitchen offers Granite Countertops, Stainless Steel Appliances, Nook, Breakfast Bar Open to Cozy Family Room. Spacious Master Suite w/ Sliders to Oversized Screened Lanai and Patio. His and Her Walk In Closets. Soaking Tub. Walk In Shower. Double Vanities and Sinks. 4th Bedroom/Office features Brazilian Wood Flooring w/ Private Bathroom and Access to Patio. Resort Style Living with Spectacular 21,000 sq. ft. Clubhouse, Heated Pool, Hot Tub, Full Gym, Café, Billiards, Tennis, Trails. Roof 2021. A/C 2016. Refrigerator 2018. Bosch Dishwasher 2017. Meticulously Maintained Maintained
Location
State FL
County Brevard
Area 217 - Viera West Of I 95
Direction From I-95 West on Wickham to Right into Heritage Isle . Second Right on Galindo Circle. Follow around to 2793 on the left.
Interior
Interior Features Breakfast Bar, Breakfast Nook, Ceiling Fan(s), Eat-in Kitchen, His and Hers Closets, Open Floorplan, Pantry, Primary Bathroom - Tub with Shower, Primary Bathroom -Tub with Separate Shower, Primary Downstairs, Split Bedrooms, Walk-In Closet(s)
Heating Central, Electric
Cooling Central Air, Electric
Flooring Carpet, Tile, Wood
Furnishings Unfurnished
Appliance Dishwasher, Disposal, Electric Range, Electric Water Heater, Ice Maker, Microwave, Refrigerator
Laundry Electric Dryer Hookup, Gas Dryer Hookup, Sink, Washer Hookup
Exterior
Exterior Feature Storm Shutters
Garage Attached, Garage Door Opener
Garage Spaces 3.0
Pool Community, Gas Heat, In Ground
Utilities Available Cable Available, Electricity Connected, Sewer Available, Water Available
Amenities Available Barbecue, Clubhouse, Fitness Center, Jogging Path, Maintenance Grounds, Maintenance Structure, Management - Full Time, Management - Off Site, Shuffleboard Court, Spa/Hot Tub, Tennis Court(s)
Waterfront Yes
Waterfront Description Lake Front,Pond
View Lake, Pond, Water
Roof Type Shingle
Street Surface Asphalt
Accessibility Accessible Entrance, Accessible Full Bath, Grip-Accessible Features
Porch Patio, Porch, Screened
Garage Yes
Building
Faces South
Sewer Public Sewer
Water Public
Level or Stories One
New Construction No
Schools
Elementary Schools Quest
High Schools Viera
Others
HOA Name Carol Reed Leland Management
HOA Fee Include Pest Control
Senior Community Yes
Tax ID 26-36-08-51-0000b.0-0004.00
Security Features Gated with Guard,Security Gate,Smoke Detector(s)
Acceptable Financing Cash, Conventional, FHA, VA Loan
Listing Terms Cash, Conventional, FHA, VA Loan
Special Listing Condition Standard
Read Less Info
Want to know what your home might be worth? Contact us for a FREE valuation!

Our team is ready to help you sell your home for the highest possible price ASAP

Bought with RE/MAX Elite
GET MORE INFORMATION

Jon Penny
Team Leader-Broker Associate | License ID: BK3055942
Team Leader-Broker Associate License ID: BK3055942



