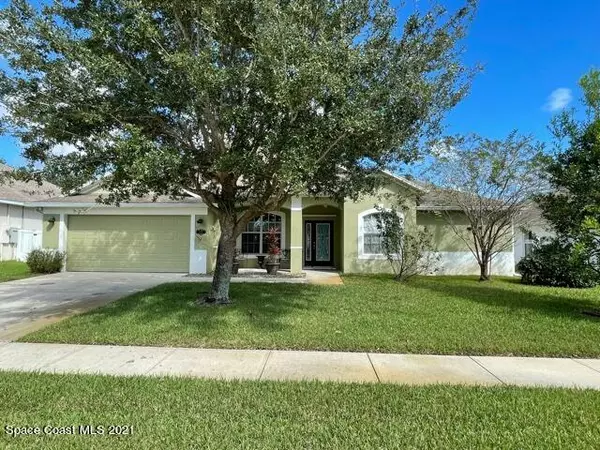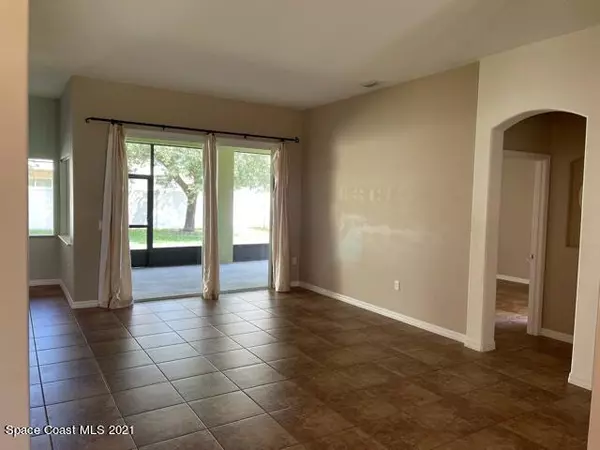For more information regarding the value of a property, please contact us for a free consultation.
Key Details
Sold Price $400,000
Property Type Single Family Home
Sub Type Single Family Residence
Listing Status Sold
Purchase Type For Sale
Square Footage 2,132 sqft
Price per Sqft $187
Subdivision Whispering Winds
MLS Listing ID 918199
Sold Date 11/10/21
Bedrooms 3
Full Baths 2
Half Baths 1
HOA Fees $31/ann
HOA Y/N Yes
Total Fin. Sqft 2132
Originating Board Space Coast MLS (Space Coast Association of REALTORS®)
Year Built 2008
Annual Tax Amount $4,050
Tax Year 2021
Lot Size 8,276 Sqft
Acres 0.19
Property Description
Terrific 3 bedroom home with front office. Tile runs throughout all the living areas for easy maintenance. Open plan offers formal dining and living area with slider access to the screened rear porch. Kitchen features 42'' maple cabinets, granite counter tops, breakfast bar and all opens to the family room and nook area with access to the rear porch. Backyard is partially fenced. Split floor plan. Spacious master suite with private slider access to rear porch and double trey ceiling with built in speakers, master bath is complete with jetted tub, glass enclosed tiled shower, double sinks, private water closet and huge walk in closet with organizer. 2 ample sized guest bedrooms are separated by guest bath. Laundry room with pocket door to hallway. Also a convenient half bath for guests.
Location
State FL
County Brevard
Area 331 - West Melbourne
Direction Dairy Rd to Whipsering Winds community between 192 and Florida Ave, Right on Soft Breeze and Left on Natures Way
Interior
Interior Features Breakfast Bar, Breakfast Nook, Eat-in Kitchen, Open Floorplan, Pantry, Primary Bathroom - Tub with Shower, Primary Bathroom -Tub with Separate Shower, Primary Downstairs, Split Bedrooms, Vaulted Ceiling(s), Walk-In Closet(s)
Heating Central, Electric
Cooling Central Air, Electric
Flooring Tile
Furnishings Unfurnished
Appliance Convection Oven, Dishwasher, Disposal, Dryer, Electric Range, Electric Water Heater, Microwave, Refrigerator
Laundry Electric Dryer Hookup, Gas Dryer Hookup, Washer Hookup
Exterior
Exterior Feature Storm Shutters
Garage Attached, Garage Door Opener
Garage Spaces 2.0
Fence Fenced, Vinyl
Pool None
Utilities Available Electricity Connected
Amenities Available Maintenance Grounds
Waterfront No
Roof Type Shingle
Street Surface Asphalt
Porch Patio, Porch, Screened
Garage Yes
Building
Lot Description Sprinklers In Front, Sprinklers In Rear
Faces South
Sewer Public Sewer
Water Public, Well
Level or Stories One
New Construction No
Schools
Elementary Schools Meadowlane
High Schools Melbourne
Others
HOA Name Fairway Mgmt
Senior Community No
Tax ID 28-37-08-75-00000.0-0016.00
Security Features Smoke Detector(s)
Acceptable Financing Cash, Conventional
Listing Terms Cash, Conventional
Special Listing Condition Standard
Read Less Info
Want to know what your home might be worth? Contact us for a FREE valuation!

Our team is ready to help you sell your home for the highest possible price ASAP

Bought with Fonda Fay's Global Realty, Inc
GET MORE INFORMATION

Jon Penny
Team Leader-Broker Associate | License ID: BK3055942
Team Leader-Broker Associate License ID: BK3055942



