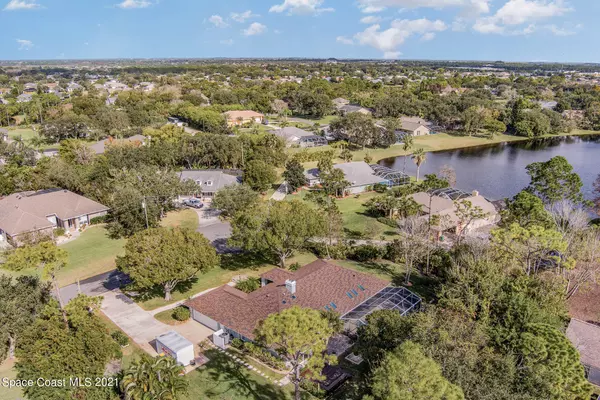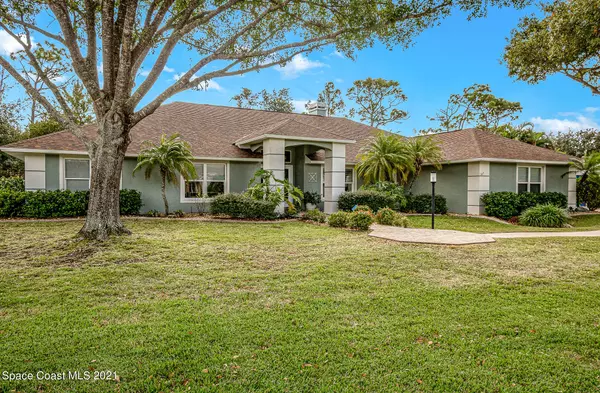For more information regarding the value of a property, please contact us for a free consultation.
Key Details
Sold Price $700,000
Property Type Single Family Home
Sub Type Single Family Residence
Listing Status Sold
Purchase Type For Sale
Square Footage 2,775 sqft
Price per Sqft $252
Subdivision Windover Farms Of Melbourne Pud Phase 04 Unit 02
MLS Listing ID 923653
Sold Date 02/15/22
Bedrooms 4
Full Baths 2
Half Baths 1
HOA Fees $24/ann
HOA Y/N Yes
Total Fin. Sqft 2775
Originating Board Space Coast MLS (Space Coast Association of REALTORS®)
Year Built 1990
Annual Tax Amount $4,300
Tax Year 2021
Lot Size 0.540 Acres
Acres 0.54
Lot Dimensions 146x160x226x133
Property Description
This beautiful cul-de-sac home has it all; excellent curb appeal, thoughtful upgrades & a park-like setting on over 1/2 an acre tucked deep within the desirable Windover Farms neighborhood. A beautiful stained glass double door opens to a spacious foyer with vaulted ceilings, skylights & sizeable communal space comprised of three areas - a den, a dining room, & a family room all with upgraded designer dimmable lighting - looking out on the 170-foot no-see-um screened lanai & saltwater pool. The 4 nicely sized bedrooms, 2.5 baths, newer paint, an updated kitchen, a newer roof(Nov 2016), wood & tile flooring, and lots of lighting upgrades, true split floor plan along with the kitchen that was remodeled in 2017 with new cabinets, level 3 granite, and high-end Samsung appliances including a smart refrigerator truly make this house stand out in both terms of space and funtionality. Off the kitchen a huge pantry is located in the laundry room with a powder room-connecting to the oversize two-car garage with a climate-controlled storage room. A breakfast bar & breakfast nook just off the kitchen provides even more, interior communal space. The owner's suite just off the kitchen with its impact slider to the back yard and lovely deck features dual reach-in closets, jetted soaking tub, & a walk-in shower with a large frosted window providing an abundance of natural light. The middle & southeast corner bedrooms are open to the Lanai via sliders & are separated by a full cabana bath with dual sinks. The northeast bedroom is spacious with large windows & all bedrooms have matching wood floors and upgraded ceiling fans. Peace of mind improvents are also abundant with a back up generator, impact windows, & an armored screen for the front door!'||chr(10)||'The 744 tree-filled home sites of Windover, coupled with generously sized lots ranging from a half-acre to five-acre parcels, are a rarity in this age of zero lot line communities. Windover Farms residents have their choice of several conveniences ranging from tennis courts to our racquetball facility. A covered pavilion near a beautiful lake with a dock provides residents the opportunity to enjoy family gatherings year-round in a country setting that is second to none.The 744 tree filled home sites of Windover, coupled with generous sized lots ranging from half acre to five acre parcels, are a rarity in this age of zero lot line communities. Windover Farms residents have their choice of several conveniences ranging from tennis courts to our racquetball facility. A covered pavilion located near a beautiful lake with a dock, provides residents the opportunity to enjoy family gatherings year round in a country setting that is second to none. Great central Melbourne location only minutes to shopping, restaurants, Eastern Florida State College, Wickham Park, Mallards Landing Golf Course, & I-95, & the Beach!'||chr(10)||'
Location
State FL
County Brevard
Area 320 - Pineda/Lake Washington
Direction From US-95: Head east on FL-404/ Turn RT onto N Wickham RD/Turn RT onto Post Rd/Turn right onto Windover Way/Turn RT onto Shady Run Rd/ Turn LT onto Canard R/Turn RT onto Eagle Way
Interior
Interior Features Breakfast Bar, Breakfast Nook, Built-in Features, Butler Pantry, Ceiling Fan(s), His and Hers Closets, Open Floorplan, Pantry, Primary Bathroom - Tub with Shower, Primary Bathroom -Tub with Separate Shower, Primary Downstairs, Skylight(s), Split Bedrooms, Vaulted Ceiling(s), Walk-In Closet(s)
Heating Central, Electric
Cooling Central Air, Electric
Flooring Laminate, Tile, Wood
Fireplaces Type Wood Burning, Other
Furnishings Unfurnished
Fireplace Yes
Appliance Convection Oven, Dishwasher, Disposal, Electric Range, Electric Water Heater, ENERGY STAR Qualified Refrigerator, Freezer, Ice Maker, Microwave, Refrigerator
Laundry Sink
Exterior
Exterior Feature Storm Shutters
Garage Additional Parking, Attached, Garage Door Opener, RV Access/Parking, Other
Garage Spaces 2.0
Pool In Ground, Private, Salt Water, Screen Enclosure, Waterfall, Other
Utilities Available Cable Available, Electricity Connected
Amenities Available Barbecue, Basketball Court, Clubhouse, Maintenance Grounds, Management - Full Time, Park, Racquetball, Tennis Court(s)
Waterfront No
View Pool, Trees/Woods
Roof Type Shingle
Street Surface Asphalt
Accessibility Accessible Entrance
Porch Deck, Patio, Porch, Screened
Garage Yes
Building
Lot Description Cul-De-Sac, Sprinklers In Front, Sprinklers In Rear, Wooded
Faces North
Sewer Septic Tank
Water Public, Well
Level or Stories One
New Construction No
Schools
Elementary Schools Longleaf
High Schools Eau Gallie
Others
HOA Name https//windoverfarms.com/
Senior Community No
Tax ID 26-36-36-26-00000.0-0624.00
Security Features Security System Leased
Acceptable Financing Cash, Conventional, VA Loan
Listing Terms Cash, Conventional, VA Loan
Special Listing Condition Standard
Read Less Info
Want to know what your home might be worth? Contact us for a FREE valuation!

Our team is ready to help you sell your home for the highest possible price ASAP

Bought with Realty World Curri Properties
GET MORE INFORMATION

Jon Penny
Team Leader-Broker Associate | License ID: BK3055942
Team Leader-Broker Associate License ID: BK3055942



