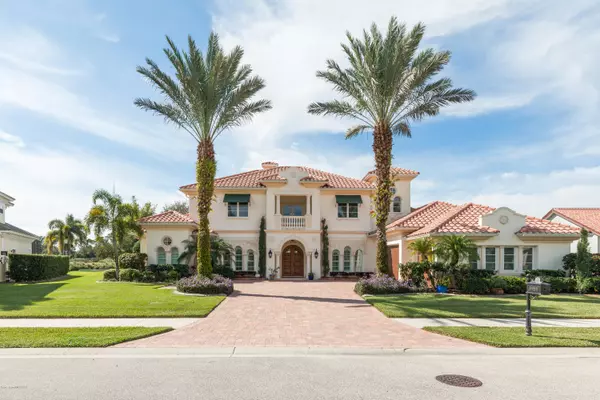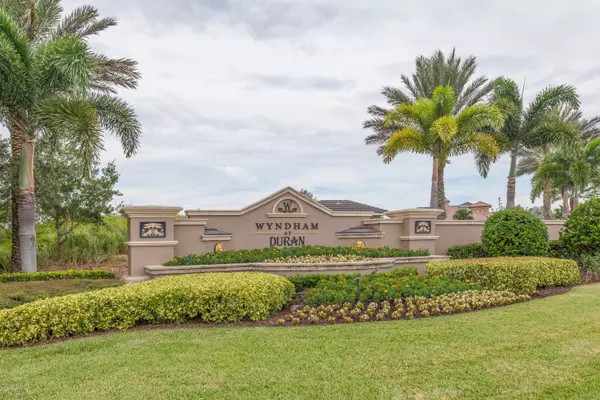For more information regarding the value of a property, please contact us for a free consultation.
Key Details
Sold Price $1,250,000
Property Type Single Family Home
Sub Type Single Family Residence
Listing Status Sold
Purchase Type For Sale
Square Footage 4,611 sqft
Price per Sqft $271
Subdivision Wyndham At Duran
MLS Listing ID 887254
Sold Date 09/03/21
Bedrooms 4
Full Baths 4
Half Baths 1
HOA Fees $1,699
HOA Y/N Yes
Total Fin. Sqft 4611
Originating Board Space Coast MLS (Space Coast Association of REALTORS®)
Year Built 2007
Annual Tax Amount $10,600
Tax Year 2020
Lot Size 0.320 Acres
Acres 0.32
Property Description
Exquisite, custom-built Viera West pool estate located in exclusive, guard-gated neighborhood Wyndham at award-winning Duran Golf Club! The soaring, mature palms, brick paver driveway, & ornate exterior details bring a dramatic & luxurious entrance. Enter into the grand foyer with a breathtaking, million dollar view of the pool, lake, & golf course. Style & symmetry is abound with stunning tray ceilings & crown molding in all the living spaces & bedrooms. The spacious Chef's kitchen features granite countertops, custom solid-wood cabinets, & a Wolf gas range. The downstairs master suite exits to the pool & offers a luxury bathroom with marble floors, double sinks & vanities, jetted tub, & walk-in shower with dual shower heads. Incredibly functional floor plan with 3 FULL ensuites PLUS a loft upstairs all exiting to their own private balconies. This home is perfect for entertaining with it's fully equipped bar, speakers inside & outside, & a resort style pool. The neighborhood encapsulates the perfect Florida lifestyle with its tropical landscaping, high-end golf course, & proximity to the best dining & entertainment on the Space Coast. Please see documents for a full list of features & schedule your private showing today!'||chr(10)||'
Location
State FL
County Brevard
Area 217 - Viera West Of I 95
Direction From N. Wickham Rd turn left into Wyndham Way. Turn left at the 1st cross street to stay on Wyndham Way. Home is on the left.
Interior
Interior Features Ceiling Fan(s), Kitchen Island, Primary Bathroom - Tub with Shower, Primary Downstairs, Split Bedrooms, Vaulted Ceiling(s), Walk-In Closet(s)
Heating Central, Electric
Cooling Central Air, Electric
Flooring Marble, Tile, Wood
Fireplaces Type Wood Burning, Other
Fireplace Yes
Appliance Dishwasher, Electric Water Heater, Gas Range, Microwave
Laundry Electric Dryer Hookup, Gas Dryer Hookup, Washer Hookup
Exterior
Exterior Feature Balcony
Garage Attached, Garage Door Opener
Garage Spaces 3.0
Fence Fenced, Wrought Iron
Pool In Ground, Private
Utilities Available Cable Available, Electricity Connected
Amenities Available Maintenance Grounds, Management - Full Time
Waterfront Yes
Waterfront Description Lake Front,Pond
View Golf Course, Lake, Pond, Water
Roof Type Tile
Street Surface Asphalt
Porch Patio, Porch, Screened
Garage Yes
Building
Lot Description On Golf Course
Faces North
Sewer Public Sewer
Water Public
Level or Stories Two
New Construction No
Schools
Elementary Schools Quest
High Schools Viera
Others
HOA Name Leland Management
HOA Fee Include Security
Senior Community No
Tax ID 26-36-08-Uh-0000a.0-0008.00
Acceptable Financing Cash, Conventional
Listing Terms Cash, Conventional
Special Listing Condition Standard
Read Less Info
Want to know what your home might be worth? Contact us for a FREE valuation!

Our team is ready to help you sell your home for the highest possible price ASAP

Bought with BHHS Florida Realty
GET MORE INFORMATION

Jon Penny
Team Leader-Broker Associate | License ID: BK3055942
Team Leader-Broker Associate License ID: BK3055942



