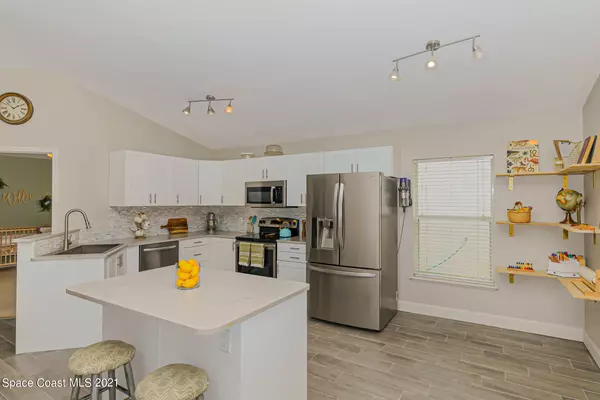For more information regarding the value of a property, please contact us for a free consultation.
Key Details
Sold Price $370,000
Property Type Single Family Home
Sub Type Single Family Residence
Listing Status Sold
Purchase Type For Sale
Square Footage 1,865 sqft
Price per Sqft $198
Subdivision Eastwood 1 At Heritage Oaks
MLS Listing ID 912401
Sold Date 09/15/21
Bedrooms 4
Full Baths 2
HOA Fees $43/ann
HOA Y/N Yes
Total Fin. Sqft 1865
Originating Board Space Coast MLS (Space Coast Association of REALTORS®)
Year Built 2007
Annual Tax Amount $1,925
Tax Year 2020
Lot Size 0.260 Acres
Acres 0.26
Property Description
Framed with delightful lakeside views, topped with soaring ceilings, and accoutered with fetching upgrades! Under the lofty ceilings, modern grey wood-like tile sweeps through wide-open living and dining areas. Natural light streams through a capacious great room, offering entry to the back porch. A quartz island kitchen is decked out with stainless steel appliances, a stacked stone backsplash, soft-close white cabinetry, and stylish track lighting. Relax in the owner's retreat with sloped ceilings, a walk-in closet, double sinks, a soaking tub, and a contemporary shower designed with subway and geometric tile. Step out onto the breezy screened porch overlooking a grassy backyard and the tranquil waterfront. A 2020 A/C keeps everyone cool, and so does the nearby community pool!
Location
State FL
County Brevard
Area 331 - West Melbourne
Direction From I-95, head east on 192. Turn right on Minton Rd, right on Heritage Oaks Blvd, right on Maeve Cir. Keep right, address will be on right.
Interior
Interior Features Breakfast Bar, Breakfast Nook, Ceiling Fan(s), Kitchen Island, Open Floorplan, Primary Bathroom - Tub with Shower, Primary Bathroom -Tub with Separate Shower, Split Bedrooms, Vaulted Ceiling(s), Walk-In Closet(s)
Flooring Carpet, Tile
Furnishings Unfurnished
Appliance Dishwasher, Disposal, Electric Range, Ice Maker, Microwave, Refrigerator
Exterior
Exterior Feature Storm Shutters
Parking Features Attached, Other
Garage Spaces 2.0
Pool Community
Utilities Available Electricity Connected
Amenities Available Maintenance Grounds, Management - Full Time, Management - Off Site
Waterfront Description Lake Front,Pond
View Lake, Pond, Water
Roof Type Shingle
Porch Patio, Porch, Screened
Garage Yes
Building
Lot Description Sprinklers In Front, Sprinklers In Rear
Faces West
Sewer Public Sewer
Water Public, Well
Level or Stories One
New Construction No
Schools
Elementary Schools Meadowlane
High Schools Melbourne
Others
Pets Allowed Yes
HOA Name Towers Management Group;
HOA Fee Include Pest Control
Senior Community No
Tax ID 28-37-07-08-00000.0-0140.00
Security Features Security Gate,Security System Owned
Acceptable Financing Cash, Conventional, FHA, VA Loan
Listing Terms Cash, Conventional, FHA, VA Loan
Special Listing Condition Standard
Read Less Info
Want to know what your home might be worth? Contact us for a FREE valuation!

Our team is ready to help you sell your home for the highest possible price ASAP

Bought with RE/MAX Alternative Realty
GET MORE INFORMATION

Jon Penny
Team Leader-Broker Associate | License ID: BK3055942
Team Leader-Broker Associate License ID: BK3055942



