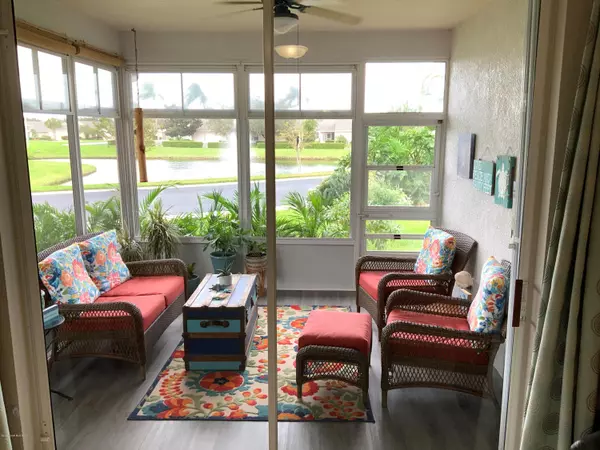For more information regarding the value of a property, please contact us for a free consultation.
Key Details
Sold Price $289,900
Property Type Single Family Home
Sub Type Single Family Residence
Listing Status Sold
Purchase Type For Sale
Square Footage 1,822 sqft
Price per Sqft $159
Subdivision Compass Pointe
MLS Listing ID 891099
Sold Date 02/24/21
Bedrooms 3
Full Baths 2
HOA Fees $175/mo
HOA Y/N Yes
Total Fin. Sqft 1822
Originating Board Space Coast MLS (Space Coast Association of REALTORS®)
Year Built 2000
Annual Tax Amount $2,435
Tax Year 2020
Lot Size 7,405 Sqft
Acres 0.17
Property Description
Beautiful Compass Pointe Home Conveniently located in West Melbourne 55+ gated community just 7 miles to beach! Enjoy Florida living in active community featuring beautiful clubhouse, pool/spa with 24 hour access and activities throughout the year. Immaculate home with front and back water views. Large kitchen with new stainless-steel appliances, quartz countertops, updated cabinets, large pantry, breakfast nook. Florida tile in main living space, new carpeting in master and guest bedroom. Master suite with tiled shower, updated countertop, double sinks. Guest bath updated countertop/sink. Walk-in closets in master and guest room. Lanai with fountain/water view has new vinyl flooring and new vinyl window covering. Newer roof, garage w/sunscreen, hurricane-rated door.
Location
State FL
County Brevard
Area 331 - West Melbourne
Direction Driving east on Hwy. 192, turn south on Hollywood to Fell Road. Turn East on Fell Road.
Interior
Interior Features Breakfast Bar, Breakfast Nook, Ceiling Fan(s), Eat-in Kitchen, Kitchen Island, Open Floorplan, Pantry, Solar Tube(s), Walk-In Closet(s)
Flooring Carpet, Tile, Vinyl
Appliance Dishwasher, Disposal, Dryer, Electric Range, Ice Maker, Microwave, Refrigerator, Washer
Laundry Electric Dryer Hookup, Gas Dryer Hookup, Washer Hookup
Exterior
Exterior Feature ExteriorFeatures
Garage Attached, Garage Door Opener
Garage Spaces 2.0
Pool Community
Utilities Available Cable Available, Electricity Connected, Sewer Available
Waterfront No
View Lake, Pond, Water
Roof Type Shingle
Garage Yes
Building
Lot Description Cul-De-Sac
Faces South
Sewer Public Sewer
Water Public
Level or Stories One
New Construction No
Schools
Elementary Schools Meadowlane
High Schools Melbourne
Others
Senior Community Yes
Tax ID 28-37-08-26-00000.0-0002.00
Acceptable Financing Cash, Conventional, FHA, VA Loan
Listing Terms Cash, Conventional, FHA, VA Loan
Special Listing Condition Standard
Read Less Info
Want to know what your home might be worth? Contact us for a FREE valuation!

Our team is ready to help you sell your home for the highest possible price ASAP

Bought with Knight & Drews
GET MORE INFORMATION

Jon Penny
Team Leader-Broker Associate | License ID: BK3055942
Team Leader-Broker Associate License ID: BK3055942



