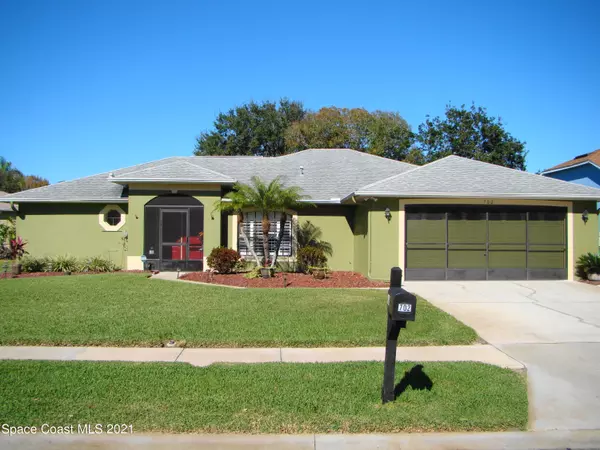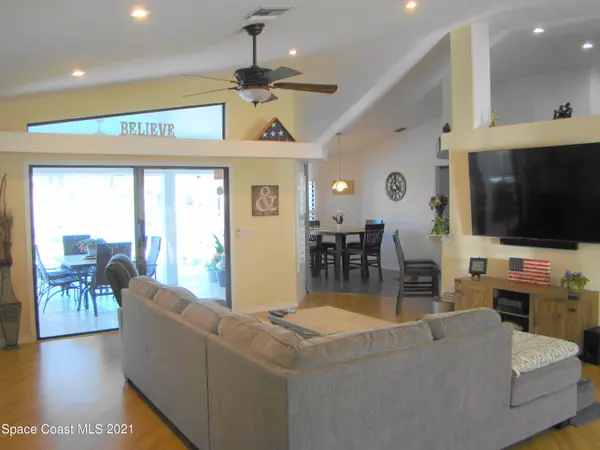For more information regarding the value of a property, please contact us for a free consultation.
Key Details
Sold Price $505,000
Property Type Single Family Home
Sub Type Single Family Residence
Listing Status Sold
Purchase Type For Sale
Square Footage 2,012 sqft
Price per Sqft $250
Subdivision The Falls At Sheridan Phase 1
MLS Listing ID 925072
Sold Date 03/11/22
Bedrooms 4
Full Baths 2
HOA Fees $38/ann
HOA Y/N Yes
Total Fin. Sqft 2012
Originating Board Space Coast MLS (Space Coast Association of REALTORS®)
Year Built 1997
Annual Tax Amount $3,437
Tax Year 2021
Lot Size 0.270 Acres
Acres 0.27
Property Description
Prepare to be WOW'd! This true 4 Bedroom split plan with stunning long, spring-fed lake views, has been loved to perfection. LARGER-than-usual, screened free-form, solar-heated pool glistens as bubbling 6-person hot tub beckons you in! Loads of room on patio and yes! Outside TV stays! SO many upgrades and updates - see Documents - this spotless home screams: NOTHING TO DO BUT MOVE RIGHT IN & START MAKING MEMORIES! Lavish living space - open and stylish with modern lighting & gorgeous windows bring the outside in! Plantation shutters, redone kitchen, sexy owner's suite bathroom and 2nd bathroom/pool bath beautifully redone. 14K TOP OF LINE AC just installed for Mr & Mrs. Fussy! Roof 2012. Over 1/4 acre in a GATED community! It doesn't get better than this..but do HURRY!
Location
State FL
County Brevard
Area 331 - West Melbourne
Direction From south Wickham west on Sheridan Road to The Falls at Sheridan. After gate take a left and luxury home is on the right.
Interior
Interior Features Ceiling Fan(s), Open Floorplan, Primary Bathroom - Tub with Shower, Primary Downstairs, Split Bedrooms, Vaulted Ceiling(s), Walk-In Closet(s)
Heating Central, Electric
Cooling Central Air
Flooring Laminate, Tile, Vinyl
Appliance Dishwasher, Disposal, Electric Range, Electric Water Heater, Microwave, Refrigerator
Exterior
Exterior Feature Storm Shutters
Garage Attached, Garage Door Opener
Garage Spaces 2.0
Pool In Ground, Private, Solar Heat
Utilities Available Cable Available, Electricity Connected
Amenities Available Management - Off Site, Playground
Waterfront Yes
Waterfront Description Lake Front,Pond
View Lake, Pond, Pool, Trees/Woods, Water
Roof Type Shingle
Street Surface Asphalt
Porch Patio, Porch, Screened
Garage Yes
Building
Lot Description Sprinklers In Front, Sprinklers In Rear
Faces South
Sewer Public Sewer
Water Public
Level or Stories One
New Construction No
Schools
Elementary Schools Roy Allen
High Schools Melbourne
Others
HOA Name Sentry Managment, 597 Harverty Ct, 110, Rockledge
Senior Community No
Tax ID 27-36-35-01-0000b.0-0002.00
Security Features Security Gate
Acceptable Financing Cash, Conventional, FHA, VA Loan
Listing Terms Cash, Conventional, FHA, VA Loan
Special Listing Condition Standard
Read Less Info
Want to know what your home might be worth? Contact us for a FREE valuation!

Our team is ready to help you sell your home for the highest possible price ASAP

Bought with Non-MLS or Out of Area
GET MORE INFORMATION

Jon Penny
Team Leader-Broker Associate | License ID: BK3055942
Team Leader-Broker Associate License ID: BK3055942



