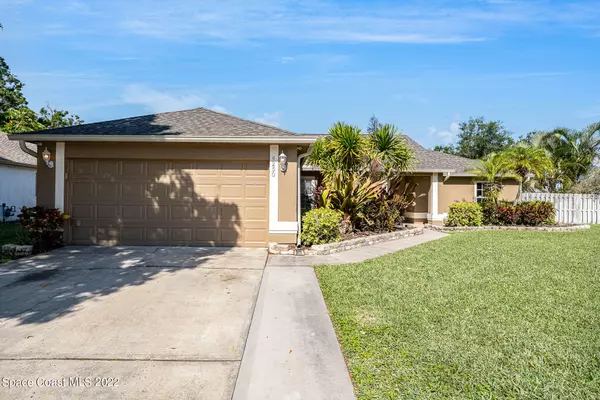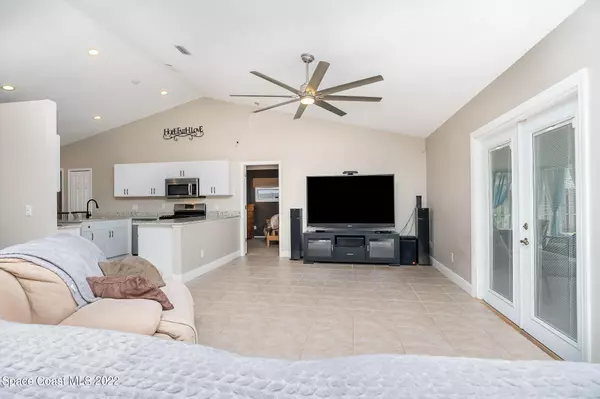For more information regarding the value of a property, please contact us for a free consultation.
Key Details
Sold Price $418,500
Property Type Single Family Home
Sub Type Single Family Residence
Listing Status Sold
Purchase Type For Sale
Square Footage 1,628 sqft
Price per Sqft $257
Subdivision South Lakes Phase I
MLS Listing ID 930440
Sold Date 05/20/22
Bedrooms 3
Full Baths 2
HOA Fees $21/ann
HOA Y/N Yes
Total Fin. Sqft 1628
Originating Board Space Coast MLS (Space Coast Association of REALTORS®)
Year Built 1991
Annual Tax Amount $1,156
Tax Year 2021
Lot Size 8,712 Sqft
Acres 0.2
Property Description
Welcome to your very own Tropical Oasis - Located in the highly desirable South Lake Community you'll find this Bright and Airy home that offers a Split Floor Plan with Incredible Natural Lighting, Vaulted Ceilings, NEW Roof - 2022, Entire Home Plumbing - 2021, Tankless Water Heater, S.S. Appliances - 2020, Granite Countertops, Exterior Paint-2021, Interior Paint-2021, In-ground Custom Pool, Ceramic Tile, Security System and Hurricane Shutters. Whether you're enjoying your first cup of morning coffee or relaxing with a cold drink after a hard day, one thing is for certain, either one can be enjoyed from the comforts of your Back Screened Lanai or Amazing Gazebo while overlooking your GORGEOUS Resort Style Pool. This quiet neighborhood is conveniently located near schools, shopping, medical facilities, entertainment, dining, beaches, L3 Harrs, Northrup, FIT and Highway I-95. Low Annual HOA Fee. DON'T MISS this beautifully maintained home that demonstrates nothing but PRIDE OF OWNERSHIP.
Location
State FL
County Brevard
Area 330 - Melbourne - Central
Direction From Melbourne Causeway turn left on Babcock travel past Florida Tech & Andretti Park. Take Left on Sun Lake Rd, then 1st left onto Silver Lake Dr. House is on the left
Interior
Interior Features Breakfast Bar, Ceiling Fan(s), Eat-in Kitchen, Kitchen Island, Pantry, Primary Bathroom - Tub with Shower, Primary Downstairs, Split Bedrooms, Vaulted Ceiling(s), Walk-In Closet(s)
Heating Central, Natural Gas
Cooling Central Air, Electric
Flooring Carpet, Tile
Furnishings Unfurnished
Appliance Dishwasher, Disposal, Electric Water Heater, Microwave, Refrigerator, Tankless Water Heater
Laundry Electric Dryer Hookup, Gas Dryer Hookup, Washer Hookup
Exterior
Exterior Feature Storm Shutters
Garage Attached, Garage Door Opener
Garage Spaces 2.0
Fence Fenced, Wood
Pool In Ground, Private, Other
Utilities Available Cable Available, Electricity Connected
Amenities Available Maintenance Grounds, Management - Off Site
Waterfront No
View Pool
Roof Type Shingle
Street Surface Asphalt
Porch Deck, Patio, Porch, Screened
Garage Yes
Building
Lot Description Cul-De-Sac, Sprinklers In Front, Sprinklers In Rear
Faces East
Sewer Public Sewer
Water Public, Well
Level or Stories One
Additional Building Gazebo
New Construction No
Schools
Elementary Schools University Park
High Schools Palm Bay
Others
Pets Allowed Yes
HOA Name Sentry Management
Senior Community No
Tax ID 28-37-15-53-0000a.0-0032.00
Security Features Security System Owned
Acceptable Financing Cash, Conventional, FHA, VA Loan
Listing Terms Cash, Conventional, FHA, VA Loan
Special Listing Condition Standard
Read Less Info
Want to know what your home might be worth? Contact us for a FREE valuation!

Our team is ready to help you sell your home for the highest possible price ASAP

Bought with Coastal Life Properties LLC
GET MORE INFORMATION

Jon Penny
Team Leader-Broker Associate | License ID: BK3055942
Team Leader-Broker Associate License ID: BK3055942



