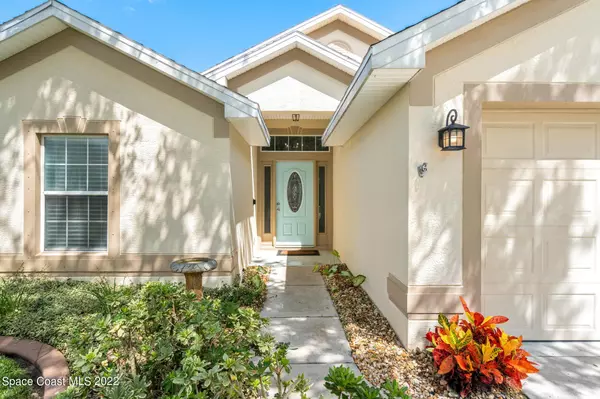For more information regarding the value of a property, please contact us for a free consultation.
Key Details
Sold Price $365,000
Property Type Single Family Home
Sub Type Single Family Residence
Listing Status Sold
Purchase Type For Sale
Square Footage 1,627 sqft
Price per Sqft $224
Subdivision Stratford Pointe Phase 3
MLS Listing ID 944016
Sold Date 10/06/22
Bedrooms 4
Full Baths 2
HOA Fees $29/ann
HOA Y/N Yes
Total Fin. Sqft 1627
Originating Board Space Coast MLS (Space Coast Association of REALTORS®)
Year Built 2003
Annual Tax Amount $3,073
Tax Year 2021
Lot Size 6,534 Sqft
Acres 0.15
Property Description
Super cool w/a 2021 A/C & speckled w/big shady trees, this charming property showcases a breezy backyard & a sunny interior! Vaulted ceilings arch over luxury vinyl plank floors stretching throughout the home. Crown-molded window encasements add a custom touch. The bright, open great rm features generous living & dining that flow into a delightful b-fast bar kitchen. White cabinetry, solid surface counters & modern SS appliances invite guests to gather. The owner's suite exhibits a walk-in closet, dual Corian sinks & a tub/shower combo. 3 extra bdrms & the 2nd tub/shower bath are nicely separated in an alcove, creating a perfect set-up for kids/visitors. Celebrate the outdoors on a shaded patio overlooking a grassy fenced backyard w/a towering oak tree! Ideal for alfresco fun!
Location
State FL
County Brevard
Area 331 - West Melbourne
Direction From I-95, east on Palm Bay Rd. Left on Hollywood Blvd, left on Stratford Pointe Dr, right on Sedgewood Cir. Address will be on right.
Interior
Interior Features Breakfast Bar, Ceiling Fan(s), Open Floorplan, Pantry, Primary Bathroom - Tub with Shower, Primary Bathroom -Tub with Separate Shower, Split Bedrooms, Vaulted Ceiling(s), Walk-In Closet(s)
Flooring Vinyl
Fireplaces Type Other
Furnishings Unfurnished
Fireplace Yes
Appliance Dishwasher, Disposal, Electric Range, Electric Water Heater, Microwave, Refrigerator
Laundry Electric Dryer Hookup, Gas Dryer Hookup, Washer Hookup
Exterior
Exterior Feature ExteriorFeatures
Parking Features Attached, Garage Door Opener
Garage Spaces 2.0
Fence Fenced, Wood
Pool Community
Utilities Available Cable Available, Electricity Connected
Amenities Available Maintenance Grounds, Management - Off Site
Roof Type Shingle
Porch Patio
Garage Yes
Building
Faces West
Sewer Public Sewer
Water Public
Level or Stories One
New Construction No
Schools
Elementary Schools Meadowlane
High Schools Melbourne
Others
Pets Allowed Yes
HOA Name Omega Community Mgmt; bconneromegacmi.com
Senior Community No
Tax ID 28-37-18-03-00000.0-0239.00
Acceptable Financing Cash, Conventional, FHA, VA Loan
Listing Terms Cash, Conventional, FHA, VA Loan
Special Listing Condition Standard
Read Less Info
Want to know what your home might be worth? Contact us for a FREE valuation!

Our team is ready to help you sell your home for the highest possible price ASAP

Bought with RE/MAX Solutions
GET MORE INFORMATION
Jon Penny
Team Leader-Broker Associate | License ID: BK3055942
Team Leader-Broker Associate License ID: BK3055942



