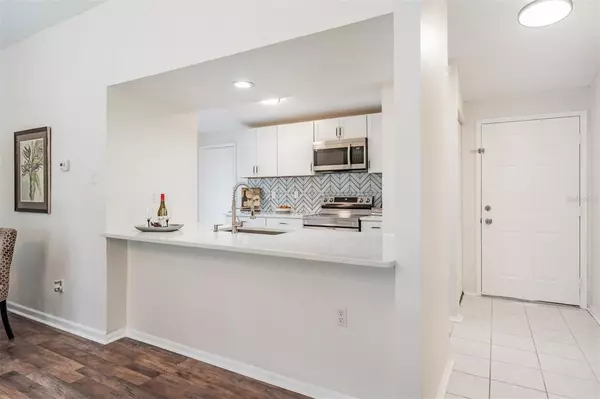For more information regarding the value of a property, please contact us for a free consultation.
Key Details
Sold Price $295,000
Property Type Single Family Home
Sub Type Single Family Residence
Listing Status Sold
Purchase Type For Sale
Square Footage 1,120 sqft
Price per Sqft $263
Subdivision Park Lake Estates
MLS Listing ID T3402345
Sold Date 01/12/23
Bedrooms 3
Full Baths 2
Construction Status Inspections
HOA Y/N No
Originating Board Stellar MLS
Year Built 1984
Annual Tax Amount $1,380
Lot Size 7,405 Sqft
Acres 0.17
Property Description
One or more photo(s) has been virtually staged. Welcome home to this 3 Bedroom / 2 Bathroom home located centrally in New Port Richey! The Covered front door entry opens up to a Bright and Open floor plan with Laminate flooring throughout the main living areas! The fully remodled Kitchen boasts new Stainless Steel Appliances, Custom Backsplash, QUARTZ Countertops, Breakfast Bar, Shaker Cabinets, Laundry hook up, and lots of Cabinets for Ample storage space! The Living Room/Dining Room combo is great for entertainment space! The Owners Suite features a Full Bathroom with a Gorgeous Tile Walk-In Shower! The other Two Secondary Bedrooms share another Full Bathroom with Shower/Tub combo! Come on Outside to a Covered back Patio and Fully FENCED-IN Backyard! NO REAR NEIGHBORS! The Roof is 2011 and permitted. Water Heater is 2015. A 4 point inspection was recently done on the home as well! The community of Park Lake Estates has an optional civic association of $30 annually but is NOT mandatory! This home is close to highly rated public schools, shopping, dining, and entertainment! You do NOT want to miss this opportunity! Schedule your showing today!
Location
State FL
County Pasco
Community Park Lake Estates
Zoning R4
Interior
Interior Features Ceiling Fans(s), High Ceilings, Living Room/Dining Room Combo, Master Bedroom Main Floor, Open Floorplan, Other, Split Bedroom, Vaulted Ceiling(s)
Heating Central
Cooling Central Air
Flooring Laminate, Tile
Fireplace false
Appliance Dishwasher, Microwave, Range
Laundry Inside
Exterior
Exterior Feature Fence, Lighting, Other, Sidewalk, Sliding Doors
Garage Driveway
Garage Spaces 2.0
Fence Wood
Utilities Available Cable Available, Electricity Available, Water Available
Roof Type Shingle
Porch Covered, Patio
Attached Garage true
Garage true
Private Pool No
Building
Lot Description Sidewalk, Paved
Story 1
Entry Level One
Foundation Slab
Lot Size Range 0 to less than 1/4
Sewer Public Sewer
Water Public
Structure Type Stucco
New Construction false
Construction Status Inspections
Schools
Elementary Schools Deer Park Elementary-Po
Middle Schools River Ridge Middle-Po
High Schools River Ridge High-Po
Others
Pets Allowed Yes
Senior Community No
Ownership Fee Simple
Acceptable Financing Cash, Conventional, FHA, VA Loan
Listing Terms Cash, Conventional, FHA, VA Loan
Special Listing Condition None
Read Less Info
Want to know what your home might be worth? Contact us for a FREE valuation!

Our team is ready to help you sell your home for the highest possible price ASAP

© 2024 My Florida Regional MLS DBA Stellar MLS. All Rights Reserved.
Bought with DOUGLAS ELLIMAN
GET MORE INFORMATION

Jon Penny
Team Leader-Broker Associate | License ID: BK3055942
Team Leader-Broker Associate License ID: BK3055942



