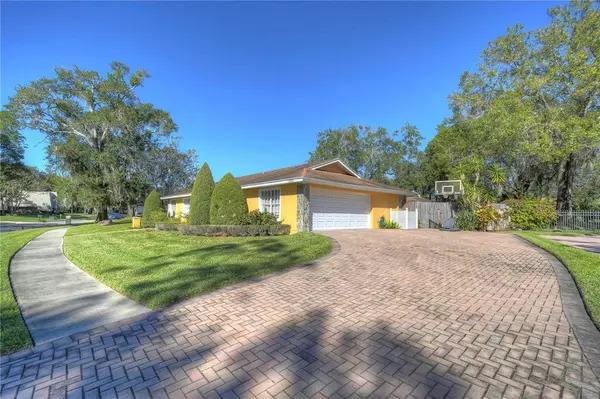For more information regarding the value of a property, please contact us for a free consultation.
Key Details
Sold Price $770,000
Property Type Single Family Home
Sub Type Single Family Residence
Listing Status Sold
Purchase Type For Sale
Square Footage 3,082 sqft
Price per Sqft $249
Subdivision Carrollwood Village Sec 1
MLS Listing ID T3420102
Sold Date 03/01/23
Bedrooms 5
Full Baths 3
Half Baths 1
Construction Status Appraisal,Inspections
HOA Fees $65/ann
HOA Y/N Yes
Originating Board Stellar MLS
Year Built 1973
Annual Tax Amount $9,479
Lot Size 0.320 Acres
Acres 0.32
Lot Dimensions 103 x 135
Property Description
DESIRED location! Discover your new lifestyle in the distinctive, well-established community of CARROLLWOOD VILLAGE. This picturesque ranch-style home sits on a .32-acre lot showcasing 3,082 sf with 5 beds/3.5 baths/pool-spa. You will be impressed at curbside by the herringbone pattern brick paver walkway and driveway and side entry garage, and elegant column light feature. Step up to the portico entrance, accented stone façade, and pass through the double doors with leaded glass oval insets. Boasting 3,082sf, with 5 bedrooms, 3.5 baths, open concept space, and split bedroom plan, this unique home marries form and function. Tile flooring in the living areas. The foyer is open to the great room which has a fireplace surrounded by stone and a built-in entertainment niche. The chef in your family is sure to enjoy the abundant counter space, granite topped, “L” shape breakfast bar, 42” solid wood cabinets, stainless appliances including a cooktop with vent hood, wall oven and French door refrigerator. Pocket doors separate the office from the kitchen. Off the foyer is the dining room displaying a granite-topped buffet server with cabinets and a built-in wine rack. An enclosed breezeway stretches from the family room to the primary bedroom wing. From the breezeway, you will find French doors that lead to a brick patio on one side, and French doors to the lanai and outdoor kitchen on the other side. Down the corridor to the PRIMARY ENSUITE features recessed lighting, crown molding, walk-in closet with shelves, bins and hanging space and the luxurious bath where you can indulge in the stand-alone deep soaking tub, antique style double sink vanity, seamless glass oversized corner shower enclosure tiled with ornamental mosaic inset, a rain shower, handheld, and stationary shower heads. Halfway up the bathroom walls are decorative wall tile with rope trim and art niches. Two additional spacious bedrooms with plentiful closet space and a full bath reside on that side. The other wing has two bedrooms, a pool bath, a guest bath, and laundry room. Take a dip in the pool or relax in the spa or deck. Sitting on the lanai is an outdoor kitchen. The expansive yard is fully fenced and lined with lush landscaping. So much to do with all the conveniences of living in Carrollwood Village including the Cultural Center, Community Garden, NEW 21-acre Carrollwood Village Park with splash pad, outdoor adult exercise area, 2 dog parks, a butterfly garden, walking path, Ninja Park, and more, plus easy access to Tampa’s finest dining, shopping, entertainment, sports venues, private golf & tennis country club, and minutes to major highways, Tampa International Airport and downtown. NO CDD! Low HOA! Don’t miss the opportunity to make this your own, schedule an appointment today.
Location
State FL
County Hillsborough
Community Carrollwood Village Sec 1
Zoning PD
Interior
Interior Features Built-in Features, Ceiling Fans(s), Master Bedroom Main Floor, Open Floorplan, Solid Wood Cabinets, Split Bedroom, Stone Counters, Walk-In Closet(s), Window Treatments
Heating Central, Electric
Cooling Central Air
Flooring Ceramic Tile
Fireplaces Type Family Room, Stone, Wood Burning
Fireplace true
Appliance Built-In Oven, Cooktop, Dishwasher, Disposal, Dryer, Range Hood, Refrigerator, Washer
Laundry Inside, Laundry Room
Exterior
Exterior Feature French Doors, Lighting, Outdoor Kitchen, Sidewalk
Garage Driveway, Garage Door Opener, Garage Faces Side
Garage Spaces 2.0
Fence Fenced
Pool Gunite, In Ground
Community Features Deed Restrictions, Irrigation-Reclaimed Water, Park, Playground, Sidewalks, Tennis Courts
Utilities Available BB/HS Internet Available, Cable Available, Cable Connected, Electricity Connected, Public, Street Lights, Underground Utilities, Water Connected
Waterfront false
Roof Type Shingle
Attached Garage true
Garage true
Private Pool Yes
Building
Entry Level One
Foundation Slab
Lot Size Range 1/4 to less than 1/2
Sewer Public Sewer
Water Public
Structure Type Stucco
New Construction false
Construction Status Appraisal,Inspections
Schools
Elementary Schools Carrollwood-Hb
Middle Schools Adams-Hb
High Schools Chamberlain-Hb
Others
Pets Allowed Yes
Senior Community No
Ownership Fee Simple
Monthly Total Fees $65
Acceptable Financing Cash, Conventional, FHA, VA Loan
Membership Fee Required Required
Listing Terms Cash, Conventional, FHA, VA Loan
Special Listing Condition None
Read Less Info
Want to know what your home might be worth? Contact us for a FREE valuation!

Our team is ready to help you sell your home for the highest possible price ASAP

© 2024 My Florida Regional MLS DBA Stellar MLS. All Rights Reserved.
Bought with PEOPLE'S CHOICE REALTY SVC LLC
GET MORE INFORMATION

Jon Penny
Team Leader-Broker Associate | License ID: BK3055942
Team Leader-Broker Associate License ID: BK3055942



