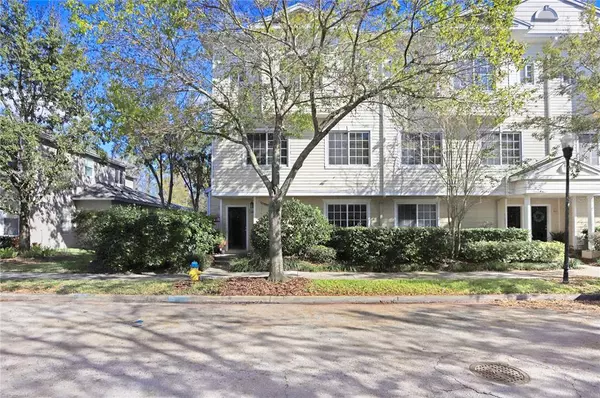For more information regarding the value of a property, please contact us for a free consultation.
Key Details
Sold Price $475,000
Property Type Condo
Sub Type Condominium
Listing Status Sold
Purchase Type For Sale
Square Footage 2,281 sqft
Price per Sqft $208
Subdivision Arlington Park Condo
MLS Listing ID T3422217
Sold Date 03/03/23
Bedrooms 4
Full Baths 3
Construction Status No Contingency
HOA Fees $472/mo
HOA Y/N Yes
Originating Board Stellar MLS
Year Built 2004
Annual Tax Amount $2,276
Lot Size 871 Sqft
Acres 0.02
Property Description
Desirable Westchase (Arlington Park) end unit condominium/townhome showcasing 4 bedrooms, 3 bathrooms + Flex Space at Foyer Entry plus an attached 2 car garage. Immaculately maintained “maintenance free” home offers a quiet community atmosphere featuring 3-story block construction and an abundance of natural light. The condo features a Flex Space on the first floor when you first enter that would be perfect for any office, exercise room or mud room. The second story opens up to a formal dining room (currently used as a second office/den), spacious kitchen, dinette and family room with crown molding throughout. The kitchen boats 42” wood cabinets, glass tile backsplash, granite countertops with a center island ideal for extra dining space and stainless steel appliances. The second story also showcases a discrete secondary bedroom with closet,currently used as an extra television/relaxation lounge and an adjacent full bathroom. The third story opens up to two additional spacious bedrooms and a shared full bathroom. Additionally, a comfortably sized Master-Suite offers a large master bath with walk-in shower, dual sinks and an oversized walk-in closet with custom shelving. Other upgrades include ceramic tile in all wet areas, bamboo wood flooring in all common areas and bedrooms – only carpeting is on entry staircase. Also included are Washer and Dryer on the upper floor. Water softener housed inside the two-car garage and a built-in interior sprinkler system with active fire suppressant system for lower insurance premiums. Arlington Park Condos have access to all Westchase Amenities, including two heated and cooled pools, toddler pools, water slide, tennis courts, outdoor exercise equipment, splash pad, outdoor ping pong tables, parks, picnic pavilions, basketball courts, and three different playgrounds. This home is in close proximity to Westchase town centers that include restaurants and retail close by. With Downtown Tampa access nearby, this condo is the perfect location. Check out the 3D Matterport tour and call to schedule your private showing.
Location
State FL
County Hillsborough
Community Arlington Park Condo
Zoning PD
Rooms
Other Rooms Bonus Room, Den/Library/Office, Inside Utility
Interior
Interior Features Ceiling Fans(s), Crown Molding, Master Bedroom Upstairs, Split Bedroom, Thermostat, Walk-In Closet(s)
Heating Central
Cooling Central Air
Flooring Bamboo, Carpet, Ceramic Tile, Tile, Wood
Furnishings Unfurnished
Fireplace false
Appliance Dishwasher, Disposal, Dryer, Microwave, Range, Refrigerator, Washer
Laundry Laundry Closet, Upper Level
Exterior
Exterior Feature Sidewalk
Garage Garage Door Opener, Guest
Garage Spaces 2.0
Pool In Ground, Lap
Community Features Buyer Approval Required, Deed Restrictions, Park, Playground, Pool, Sidewalks, Tennis Courts
Utilities Available Electricity Connected, Public, Sewer Connected, Water Connected
Amenities Available Park, Playground, Pool, Recreation Facilities, Tennis Court(s)
Waterfront false
View Garden
Roof Type Shingle
Porch Front Porch
Attached Garage true
Garage true
Private Pool No
Building
Lot Description City Limits, Sidewalk, Paved
Story 3
Entry Level Three Or More
Foundation Slab
Lot Size Range 0 to less than 1/4
Sewer Public Sewer
Water Public
Structure Type Block, Concrete, Metal Frame, Wood Siding
New Construction false
Construction Status No Contingency
Schools
Elementary Schools Westchase-Hb
Middle Schools Davidsen-Hb
High Schools Alonso-Hb
Others
Pets Allowed Breed Restrictions, Size Limit, Yes
HOA Fee Include Pool, Escrow Reserves Fund, Maintenance Structure, Maintenance Grounds, Management, Recreational Facilities, Sewer, Trash, Water
Senior Community No
Pet Size Extra Large (101+ Lbs.)
Ownership Fee Simple
Monthly Total Fees $498
Acceptable Financing Cash, Conventional, FHA, VA Loan
Membership Fee Required Required
Listing Terms Cash, Conventional, FHA, VA Loan
Num of Pet 2
Special Listing Condition None
Read Less Info
Want to know what your home might be worth? Contact us for a FREE valuation!

Our team is ready to help you sell your home for the highest possible price ASAP

© 2024 My Florida Regional MLS DBA Stellar MLS. All Rights Reserved.
Bought with COASTAL PROPERTIES GROUP INTER
GET MORE INFORMATION

Jon Penny
Team Leader-Broker Associate | License ID: BK3055942
Team Leader-Broker Associate License ID: BK3055942



