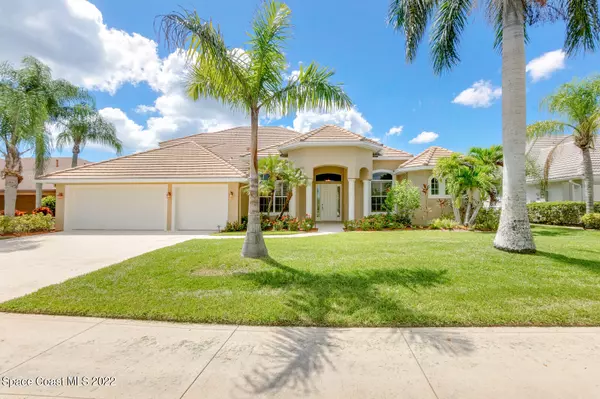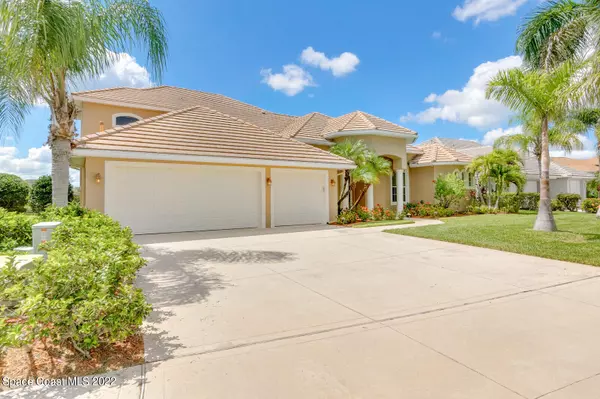For more information regarding the value of a property, please contact us for a free consultation.
Key Details
Sold Price $870,000
Property Type Single Family Home
Sub Type Single Family Residence
Listing Status Sold
Purchase Type For Sale
Square Footage 3,769 sqft
Price per Sqft $230
Subdivision St Andrews Isle
MLS Listing ID 944693
Sold Date 03/24/23
Bedrooms 5
Full Baths 3
Half Baths 1
HOA Fees $82/ann
HOA Y/N Yes
Total Fin. Sqft 3769
Originating Board Space Coast MLS (Space Coast Association of REALTORS®)
Year Built 2003
Annual Tax Amount $5,538
Tax Year 2021
Lot Size 10,454 Sqft
Acres 0.24
Property Description
NEW SHINGLE ROOF JUST IN PLUS $50k MARKET ADJUSTMENT! This beautiful, well taken care of 5 bedrooms, 3.5 bathrooms, 3 car garage with enclosed screened pool in the gated community of St Andrew's Isle is ready for you. This home has a versatile floor plan with the main bedroom, furnished office, and guest room downstairs, plus two bedrooms and a huge bonus/game/theater room upstairs. It comes complete with a spectacular outdoor living space that includes a summer kitchen and an oversized covered lanai where you can relax in your refreshing lakefront solar-heated pool featuring a salt-filtration system for easy maintenance and three waterfalls. Additionally, you will find a cabana bath downstairs; his and hers walk-in closets, separate bathroom vanities, walk-in dual head shower, and jacuzzi bathtub in the master area; 42-inch upgraded cabinets, granite countertops, stainless steel appliances, spacious walk-in pantry in the gorgeous kitchen; breakfast nook overlooking the beautiful pool and lake views; and, a family room with a built-in entertainment center. And, lastly, you will be able to find a long laundry room with a laundry tub, extra cabinets, and a smart hub with cat5 and phone wiring for the entire house. Come today to see this fantastic home and make it yours!
Location
State FL
County Brevard
Area 218 - Suntree S Of Wickham
Direction St Andrews Blvd to Stoney Point Rd. Gated community.
Interior
Interior Features Breakfast Bar, Breakfast Nook, Ceiling Fan(s), Open Floorplan, Pantry, Primary Bathroom - Tub with Shower, Primary Bathroom -Tub with Separate Shower, Primary Downstairs, Split Bedrooms, Vaulted Ceiling(s), Walk-In Closet(s)
Heating Central, Natural Gas
Cooling Central Air, Electric
Flooring Carpet, Tile
Furnishings Unfurnished
Appliance Dishwasher, Disposal, Dryer, Electric Range, Gas Water Heater, Microwave, Refrigerator, Washer
Laundry Electric Dryer Hookup, Gas Dryer Hookup, Washer Hookup
Exterior
Exterior Feature ExteriorFeatures
Garage Detached, Garage Door Opener, Other
Garage Spaces 3.0
Pool Private, Salt Water, Screen Enclosure, Solar Heat, Waterfall
Utilities Available Cable Available, Electricity Connected, Natural Gas Connected
Amenities Available Management - Full Time, Management - Off Site
Waterfront Yes
Waterfront Description Lake Front,Pond
View Lake, Pond, Pool, Water
Roof Type Tile
Street Surface Asphalt
Garage Yes
Building
Lot Description Dead End Street, Sprinklers In Front, Sprinklers In Rear
Faces North
Sewer Public Sewer
Water Public, Well
Level or Stories Two
New Construction No
Schools
Elementary Schools Suntree
High Schools Viera
Others
Pets Allowed Yes
HOA Name St Andrew's Isle and Suntree HOA
Senior Community No
Tax ID 26-36-26-25-0000c.0-0020.00
Security Features Security Gate,Smoke Detector(s)
Acceptable Financing Cash, Conventional
Listing Terms Cash, Conventional
Special Listing Condition Equitable Interest, Standard
Read Less Info
Want to know what your home might be worth? Contact us for a FREE valuation!

Our team is ready to help you sell your home for the highest possible price ASAP

Bought with Florida Elite Real Estate
GET MORE INFORMATION

Jon Penny
Team Leader-Broker Associate | License ID: BK3055942
Team Leader-Broker Associate License ID: BK3055942



