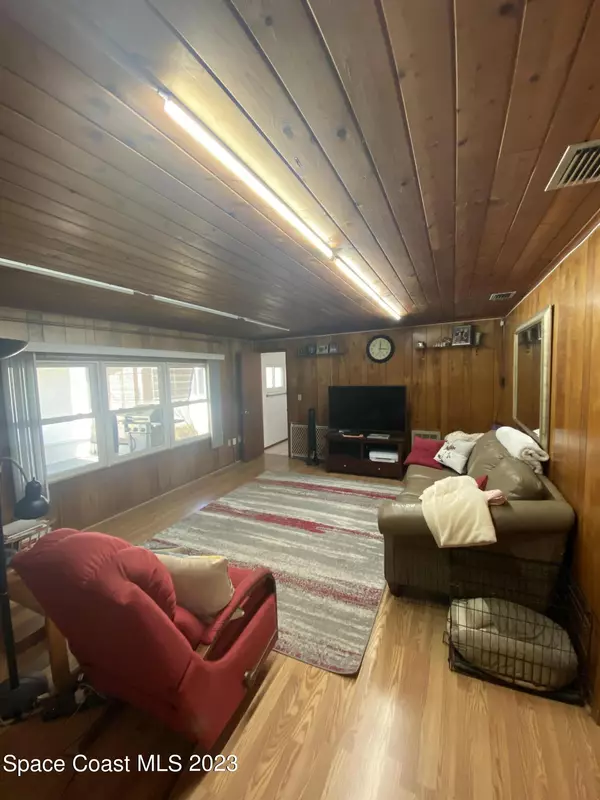For more information regarding the value of a property, please contact us for a free consultation.
Key Details
Sold Price $255,000
Property Type Single Family Home
Sub Type Single Family Residence
Listing Status Sold
Purchase Type For Sale
Square Footage 1,480 sqft
Price per Sqft $172
Subdivision Crown Heights 1St Addn To
MLS Listing ID 960675
Sold Date 04/12/23
Bedrooms 4
Full Baths 2
HOA Y/N No
Total Fin. Sqft 1480
Originating Board Space Coast MLS (Space Coast Association of REALTORS®)
Year Built 1960
Annual Tax Amount $271
Tax Year 2022
Lot Size 7,405 Sqft
Acres 0.17
Lot Dimensions 65 X 117
Property Description
4 bedroom 2 bath concrete block home with oversized detached 2 car garage and additional car port, move in ready, metal roof, updated electric, new windows throughout, custom flooring throughout, huge family room, handicap features, formal living and/or dining room, freshly painted exterior, trussed covered screened back porch overlooks detached 2 car garage, chainlink fenced backyard and canal. large laundry room can also be used as pantry/storage, paddle fans in all bedrooms, window treatments included, community easement behind home overlooks canal, boat/rv parking, close to schools, shopping, beach, located in Melbourne. MUST SEE!
Location
State FL
County Brevard
Area 330 - Melbourne - Central
Direction South of 192 on Babcock East on Crown Blvd to house
Interior
Interior Features Breakfast Bar, Ceiling Fan(s), Eat-in Kitchen, His and Hers Closets, Open Floorplan, Primary Bathroom - Tub with Shower, Primary Bathroom -Tub with Separate Shower, Primary Downstairs, Split Bedrooms, Walk-In Closet(s)
Heating Central, Electric, Other
Cooling Central Air, Electric
Flooring Carpet, Laminate, Tile, Wood
Furnishings Partially
Appliance Dishwasher, Dryer, Electric Range, Electric Water Heater, Freezer, Microwave, Refrigerator, Washer
Laundry Electric Dryer Hookup, Gas Dryer Hookup, Washer Hookup
Exterior
Exterior Feature ExteriorFeatures
Garage Carport, Covered, Detached, Garage Door Opener, RV Access/Parking
Garage Spaces 2.0
Carport Spaces 1
Fence Fenced, Wrought Iron
Pool None
Utilities Available Cable Available, Electricity Connected, Sewer Available, Water Available
Waterfront No
View Canal, Water
Roof Type Metal
Street Surface Asphalt
Accessibility Accessible Entrance, Grip-Accessible Features
Porch Patio, Porch, Screened
Garage Yes
Building
Lot Description Drainage Canal, Sprinklers In Front, Sprinklers In Rear
Faces South
Sewer Public Sewer
Water Public, Well
Level or Stories One
New Construction No
Schools
Elementary Schools University Park
High Schools Palm Bay
Others
Pets Allowed Yes
HOA Name CROWN HEIGHTS 1ST ADDN TO
Senior Community No
Tax ID 28-37-15-51-00005.0-0014.00
Security Features Security System Owned
Acceptable Financing Cash, Conventional, FHA, VA Loan
Listing Terms Cash, Conventional, FHA, VA Loan
Special Listing Condition Standard
Read Less Info
Want to know what your home might be worth? Contact us for a FREE valuation!

Our team is ready to help you sell your home for the highest possible price ASAP

Bought with Progressive Real Estate, Inc.
GET MORE INFORMATION

Jon Penny
Team Leader-Broker Associate | License ID: BK3055942
Team Leader-Broker Associate License ID: BK3055942



