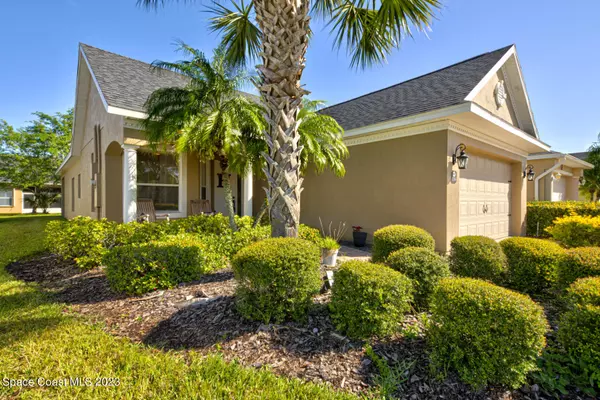For more information regarding the value of a property, please contact us for a free consultation.
Key Details
Sold Price $460,000
Property Type Single Family Home
Sub Type Single Family Residence
Listing Status Sold
Purchase Type For Sale
Square Footage 1,862 sqft
Price per Sqft $247
Subdivision Heritage Isle Pud Phase 2 Plat Of A Portion Of
MLS Listing ID 960580
Sold Date 04/24/23
Bedrooms 3
Full Baths 2
HOA Fees $327/qua
HOA Y/N Yes
Total Fin. Sqft 1862
Originating Board Space Coast MLS (Space Coast Association of REALTORS®)
Year Built 2005
Annual Tax Amount $4,035
Tax Year 2022
Lot Size 6,534 Sqft
Acres 0.15
Property Description
Amazing home in beautiful 55+ Heritage Isle. BURGOON-BERGER design and construction. This open floor plan has a large great room with an eat in kitchen and formal dining area, perfect for entertaining. The kitchen has 42 in cabinets with crown molding, Corian counter tops, and clean white appliances. Split floor plan with a very large master bedroom. Master has his and her closets, extended walk in shower, his and her sinks, and a soaker tub. With a new roof installed in 2022, this home offers low-maintenance living, giving you more time to enjoy all the incredible amenities this 55+ guard gated community offers. Close to shopping, restaurants, hospitals/health care and everything Viera has to offer. Spend your days relaxing in the resort-style heated pool, playing a game of bocce ball, or hitting the tennis courts. Approximately 45 min to Orlando airport and 25min to Melbourne airport. New dishwasher, AC 2015, 10 ft doors throughout the home, hurricane shutters. Built in 2005, the first owners never lived on the property, nor did they rent it. This home has been meticulously maintained by the owners that have lived and enjoyed all that Heritage Isle has to offer. Owner does have a Golf cart that can be purchased with a separate agreement. Not to be included in the contract for the house
Location
State FL
County Brevard
Area 217 - Viera West Of I 95
Direction Front I95 Take exit 191 for Wickham Road toward County Rd 509/Viera. Turn right onto N Wickham Rd. Turn right onto Legacy Blvd. continue to Moonstone.
Interior
Interior Features Eat-in Kitchen, His and Hers Closets, Primary Bathroom - Tub with Shower, Primary Bathroom -Tub with Separate Shower, Split Bedrooms, Walk-In Closet(s)
Flooring Carpet, Tile
Furnishings Unfurnished
Appliance Dishwasher, Dryer, Electric Range, Microwave, Refrigerator, Washer, Water Softener Owned
Exterior
Exterior Feature Storm Shutters
Garage Attached, Garage Door Opener
Garage Spaces 2.0
Pool Community, In Ground
Amenities Available Barbecue, Clubhouse, Fitness Center, Maintenance Grounds, Management- On Site, Shuffleboard Court, Tennis Court(s), Other
Waterfront No
Roof Type Shingle
Porch Patio
Garage Yes
Building
Faces South
Sewer Septic Tank
Water Public
Level or Stories One
New Construction No
Schools
Elementary Schools Quest
High Schools Viera
Others
HOA Name HERITAGE ISLE P.U.D. PHASE 2 PLAT OF A PORTION OF
HOA Fee Include Security
Senior Community Yes
Tax ID 26-36-08-50-0000m.0-0006.00
Security Features Gated with Guard
Acceptable Financing Cash, Conventional, VA Loan
Listing Terms Cash, Conventional, VA Loan
Special Listing Condition Equitable Interest, Standard
Read Less Info
Want to know what your home might be worth? Contact us for a FREE valuation!

Our team is ready to help you sell your home for the highest possible price ASAP

Bought with Offerpad Brokerage ''FL'' LLC
GET MORE INFORMATION

Jon Penny
Team Leader-Broker Associate | License ID: BK3055942
Team Leader-Broker Associate License ID: BK3055942



