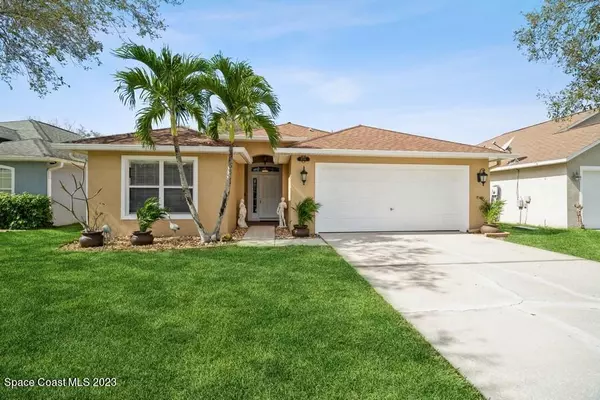For more information regarding the value of a property, please contact us for a free consultation.
Key Details
Sold Price $430,000
Property Type Single Family Home
Sub Type Single Family Residence
Listing Status Sold
Purchase Type For Sale
Square Footage 2,059 sqft
Price per Sqft $208
Subdivision Stratford Pointe Phase 3
MLS Listing ID 956552
Sold Date 04/24/23
Bedrooms 3
Full Baths 2
HOA Fees $27/ann
HOA Y/N Yes
Total Fin. Sqft 2059
Originating Board Space Coast MLS (Space Coast Association of REALTORS®)
Year Built 2004
Annual Tax Amount $2,600
Tax Year 2022
Lot Size 6,098 Sqft
Acres 0.14
Property Description
Welcome to this lovely home located in the highly sought after Stratford Pointe community in West Melbourne. Boasting the largest single story floorplan in the community, this home's interior has been customized to ensure it is one of a kind among the production built houses in the area. Upon entering the tile foyer, you are greeted by a 22' long by over 6' wide entry hallway perfect to showcase your favorite art and/or family photos. To your immediate left are the 2 guest bedrooms separated by a linen closet and guest bath which features a tile shower/tub combo (no plastic insert here)! The hallway opens to a great room featuring 10' ceilings and a custom built electric fireplace/entertainment center with hidden storage and hearth uplighting. Peaking through the formal dining room French doors to your right, you will be pleased to see custom textured walls with tumbled marble brick, crown moulding and a travertine archway leading into the fully custom kitchen featuring an island, stacked stone walls, beautiful tile work, separate wine/coffee bar and solid wood cabinets with glass mullion doors, a pantry cabinet with pullouts, Lazy Susan, crown moulding and lights in, above and under for ambiance. 3cm LEVEL 3 granite with ogee edge, glass cooktop, s/s appliances and wall oven ensure cooking will be an enjoyable experience. Primary and great room exit onto a custom tiled 9'x23' screened lanai via double and triple sliders. Separate walk in closets in the primary suite and separate vanities, large soaking garden tub & walk-in shower in the primary bathroom. Cabinets installed in the laundry room and on 2 walls of the garage with a sink and under cabinet lighting, as well as flooring throughout the attic, provide a ton of usable storage space. Exterior features include; elastomeric coating, reclaimed water sprinklers, rain gutters all around with downspouts at every corner and a nice size backyard with room for a pool. New 4 ton A/C. New 40 gallon W/H. New OTR Microwave. New carpet with upgraded padding. NEW ROOF COMING SOON. Schools and shopping nearby. 8 miles from beach. Approximately 1 hour to Orlando.
Location
State FL
County Brevard
Area 331 - West Melbourne
Direction From Minton Rd-East on Eber Blvd. Left on Sedgewood Circle. House on Left. From 192- South on Hollywood Blvd. Right on Stratford Pointe Drive. Left on Sedgewood Circle. House on Right.
Interior
Interior Features Breakfast Nook, Ceiling Fan(s), Kitchen Island, Open Floorplan, Pantry, Primary Bathroom - Tub with Shower, Primary Bathroom -Tub with Separate Shower, Primary Downstairs, Split Bedrooms, Vaulted Ceiling(s), Walk-In Closet(s)
Heating Central, Electric
Cooling Central Air, Electric
Flooring Carpet, Tile
Fireplaces Type Other
Fireplace Yes
Appliance Dishwasher, Disposal, Electric Water Heater, Ice Maker, Microwave, Water Softener Owned
Laundry Electric Dryer Hookup, Gas Dryer Hookup, Sink, Washer Hookup
Exterior
Exterior Feature ExteriorFeatures
Parking Features Attached, Garage Door Opener
Garage Spaces 2.0
Pool Community
Utilities Available Cable Available, Electricity Connected
Amenities Available Clubhouse, Maintenance Grounds, Management - Full Time, Management - Off Site
Roof Type Shingle
Street Surface Asphalt
Accessibility Accessible Entrance, Accessible Hallway(s), Grip-Accessible Features
Porch Patio, Porch, Screened
Garage Yes
Building
Faces East
Sewer Public Sewer
Water Public
Level or Stories One
New Construction No
Schools
Elementary Schools Meadowlane
High Schools Melbourne
Others
Pets Allowed Yes
HOA Name Omega Community Management
Senior Community No
Tax ID 28-37-18-03-00000.0-0049.00
Security Features Security System Owned,Smoke Detector(s)
Acceptable Financing Cash, Conventional, FHA, VA Loan
Listing Terms Cash, Conventional, FHA, VA Loan
Special Listing Condition Standard
Read Less Info
Want to know what your home might be worth? Contact us for a FREE valuation!

Our team is ready to help you sell your home for the highest possible price ASAP

Bought with Keller Williams Space Coast
GET MORE INFORMATION
Jon Penny
Team Leader-Broker Associate | License ID: BK3055942
Team Leader-Broker Associate License ID: BK3055942



