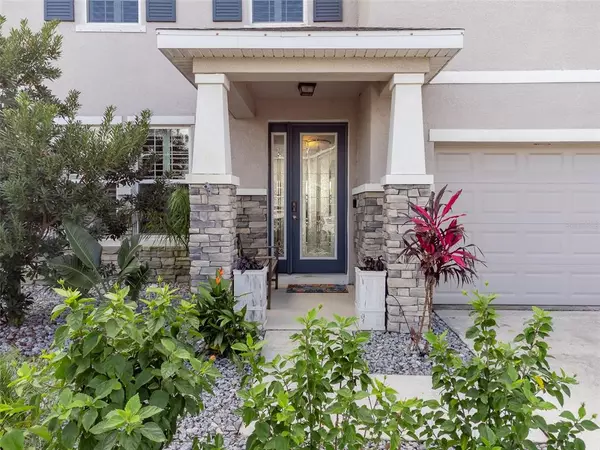For more information regarding the value of a property, please contact us for a free consultation.
Key Details
Sold Price $475,000
Property Type Single Family Home
Sub Type Single Family Residence
Listing Status Sold
Purchase Type For Sale
Square Footage 3,360 sqft
Price per Sqft $141
Subdivision Southshore Bay
MLS Listing ID T3419041
Sold Date 05/01/23
Bedrooms 4
Full Baths 3
Construction Status Appraisal,Financing,Inspections
HOA Fees $136/mo
HOA Y/N Yes
Originating Board Stellar MLS
Year Built 2019
Annual Tax Amount $8,336
Lot Size 5,662 Sqft
Acres 0.13
Lot Dimensions 50x115
Property Description
Come see your dream home. This DR Horton Holden floor plan features 4 over sized bedrooms, 3 full bathrooms situated on a premium corner lot overlooking the lagoon located within Southshore Bay. (all concrete block construction home) A family-friendly neighborhood, just a few minutes walk from the new 5-acre Crystal Lagoon with pond on either side! Full of builder upgrades, decorative glass front door with side lite, multiple tray ceilings and crown molding throughout, downstairs is all ceramic tile flooring. Walking through the front door, you will encounter a flex room, a great space for an in-home office, game room, or library accented with plantation shutters. Traverse the foyer to find an open-concept kitchen and expansive living room with gorgeous built-in shelving, a cozy, decorative fireplace with stone accents and roll down shades. The open gourmet kitchen has an expansive island with pendant lighting, 42" white cabinets with nickel hardware, stainless steel appliances, granite counter tops, tile back splash. Butlers pantry with upper and lower cabinets, tile back splash is located between kitchen and flex room and across from walk in pantry. The house also features a first-floor bedroom and bathroom. The bathroom has a walk in shower, granite counter top and white cabinetry–great for visiting family members! Step outside through the sliding doors to the screened-in lanai, a perfect place to relax and enjoy the morning while listening to the resident Sandhill cranes. Outside the lanai are new pavers with a sunshade to enjoy a family BBQ and the sight of a tropical jungle of flowering plants, trees, and vines, misting system, providing extra shade, privacy, and a beautiful ambiance. The fenced-in backyard is the perfect space for dogs and family to enjoy. Abundant new storage space has been added, including a shed, attic flooring, and garage and pantry shelving. Head upstairs and visit a huge master suite and two sizable secondary bedrooms, as well as a bonus upstairs living room–perfect for a movie night or a pool table! The master bedroom has an additional room that is perfect for a nursery, gym or sitting room. The en-suite master bathroom has his and hers vanities with granite counter tops, white cabinetry with nickel hardware, walk in shower, garden tub and walk in closet. The secondary upstairs bathroom is spacious with dual square vanity sinks, white cabinetry with nickel hardware, separate area for tub/shower combo and toilet. The middle bedroom has wood laminate flooring and plantations shutters. Upstairs laundry room includes a sink and washer and dryer convey and has access from master closet. Additional features, ceiling fans, wired for generator, plumbed for water softener, epoxy garage floor coating, hurricane shutters. Southshore Bay community offers, Gated Access, Crystal Lagoon, In-Water Obstacle Platform, Kayaking, Water Slide, Paddle Boarding, Tidal Pool, Family Beach, Event Pavilion, Recreational Rentals, Acres of Crystal Clear Blue Water, Shaded Tot lot, Fire Pit, Outdoor Grill, Picnic Pavilions. HOA includes Ultra Wifi and cable.
Location
State FL
County Hillsborough
Community Southshore Bay
Zoning PD
Rooms
Other Rooms Breakfast Room Separate, Formal Dining Room Separate, Great Room, Inside Utility, Loft
Interior
Interior Features Built-in Features, Ceiling Fans(s), Crown Molding, Eat-in Kitchen, Kitchen/Family Room Combo, Master Bedroom Upstairs, Open Floorplan, Split Bedroom, Stone Counters, Thermostat, Tray Ceiling(s), Walk-In Closet(s), Window Treatments
Heating Central, Electric
Cooling Central Air
Flooring Carpet, Ceramic Tile, Laminate
Fireplaces Type Electric, Living Room, Non Wood Burning, Ventless
Fireplace true
Appliance Dishwasher, Disposal, Dryer, Electric Water Heater, Exhaust Fan, Microwave, Range, Refrigerator, Washer
Laundry Inside, Laundry Room, Upper Level
Exterior
Exterior Feature Hurricane Shutters, Irrigation System, Lighting, Sidewalk, Sliding Doors
Parking Features Driveway, Garage Door Opener
Garage Spaces 2.0
Fence Fenced, Vinyl
Pool Gunite, In Ground
Community Features Community Mailbox, Deed Restrictions, Fishing, Gated, Golf Carts OK, Park, Playground, Pool, Sidewalks
Utilities Available BB/HS Internet Available, Cable Available, Electricity Connected, Fiber Optics, Phone Available, Public, Sewer Connected, Street Lights, Underground Utilities, Water Connected
Amenities Available Fence Restrictions, Gated, Playground, Pool, Recreation Facilities, Security
View Y/N 1
View Trees/Woods
Roof Type Shingle
Porch Covered, Patio, Screened
Attached Garage true
Garage true
Private Pool No
Building
Lot Description In County, Landscaped, Sidewalk, Paved, Private
Story 2
Entry Level Two
Foundation Slab
Lot Size Range 0 to less than 1/4
Builder Name DR Horton
Sewer Public Sewer
Water Public
Architectural Style Contemporary
Structure Type Block, Stone, Stucco, Wood Frame
New Construction false
Construction Status Appraisal,Financing,Inspections
Schools
Elementary Schools Reddick Elementary School
Middle Schools Shields-Hb
High Schools Sumner High School
Others
Pets Allowed Yes
HOA Fee Include Cable TV, Common Area Taxes, Pool, Internet, Pool, Private Road, Recreational Facilities, Security
Senior Community No
Ownership Fee Simple
Monthly Total Fees $211
Acceptable Financing Cash, Conventional, VA Loan
Membership Fee Required Required
Listing Terms Cash, Conventional, VA Loan
Special Listing Condition None
Read Less Info
Want to know what your home might be worth? Contact us for a FREE valuation!

Our team is ready to help you sell your home for the highest possible price ASAP

© 2024 My Florida Regional MLS DBA Stellar MLS. All Rights Reserved.
Bought with YELLOWFIN REALTY
GET MORE INFORMATION

Jon Penny
Team Leader-Broker Associate | License ID: BK3055942
Team Leader-Broker Associate License ID: BK3055942



