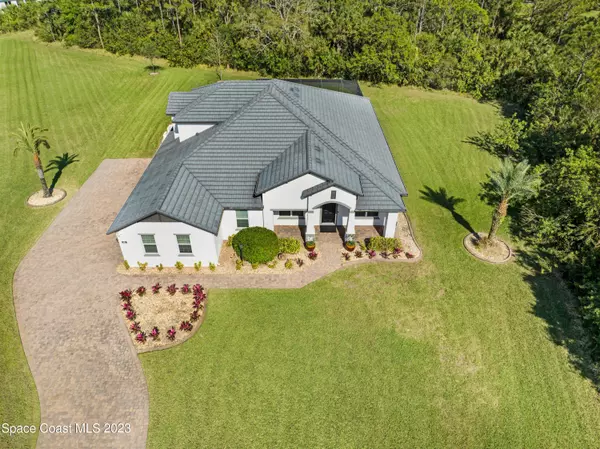For more information regarding the value of a property, please contact us for a free consultation.
Key Details
Sold Price $989,000
Property Type Single Family Home
Sub Type Single Family Residence
Listing Status Sold
Purchase Type For Sale
Square Footage 3,590 sqft
Price per Sqft $275
Subdivision Woodshire Preserve Phase I
MLS Listing ID 958043
Sold Date 05/10/23
Bedrooms 4
Full Baths 3
HOA Fees $78/qua
HOA Y/N Yes
Total Fin. Sqft 3590
Originating Board Space Coast MLS (Space Coast Association of REALTORS®)
Year Built 2017
Annual Tax Amount $9,536
Tax Year 2022
Lot Size 1.000 Acres
Acres 1.0
Property Description
Located in a highly desired gated neighborhood, this home sits on a secluded and peaceful cul-de-sac that backs up to a beautiful nature preserve. With 1 acre of land, this is one of the largest lots in the neighborhood.Open floor plan with all of the high end details you would expect.A luxurious open kitchen features tall espresso colored cabinets with plenty of storage and pull out organization.Double ovens and a huge island with plenty of space for prep and entertaining.Large first floor master suite has it all-walk in closet,double sinks,soaking tub,and deluxe walk in shower.Throughout the home you will find tray ceilings,crown molding detail,tall interior doors,walk in closets in all bedrooms and plenty of natural light.Pavered driveway offers plenty of parking & leads to the oversized 3 car garage. Pocket sliding doors in the main living space open up to the screen enclosed porch where you will find the heated salt system pool. The upstairs bonus room also has a large walk-in closet and could be used as a 5th bedroom. This house has a complete pre-list home inspection and is ready for the next owner!
Location
State FL
County Brevard
Area 321 - Lake Washington/S Of Post
Direction West on Lake Washington Rd past I-95, right on Washingtonia Dr, Left on Province Dr, right onto Preservation Cir, another right onto Preservation Cir
Interior
Interior Features Breakfast Bar, Ceiling Fan(s), Kitchen Island, Open Floorplan, Primary Bathroom - Tub with Shower, Primary Bathroom -Tub with Separate Shower, Primary Downstairs, Split Bedrooms, Walk-In Closet(s)
Heating Central, Electric
Cooling Central Air, Electric
Flooring Carpet, Tile
Furnishings Unfurnished
Appliance Dishwasher, Double Oven, Electric Range, Electric Water Heater, Microwave, Refrigerator
Laundry Sink
Exterior
Exterior Feature Storm Shutters
Garage Attached, Garage Door Opener
Garage Spaces 3.0
Pool In Ground, Private, Salt Water
Utilities Available Cable Available, Electricity Connected
Waterfront No
View Lake, Pond, Pool, Trees/Woods, Water, Protected Preserve
Roof Type Tile
Porch Patio, Porch, Screened
Garage Yes
Building
Lot Description Cul-De-Sac
Faces West
Sewer Septic Tank
Water Public
Level or Stories Two
New Construction No
Schools
Elementary Schools Sabal
High Schools Eau Gallie
Others
HOA Name Towers Management Towersmgmt.com
Senior Community No
Tax ID 27-36-03-Vv-0000h.0-0001.00
Security Features Security Gate
Acceptable Financing Cash, Conventional, VA Loan
Listing Terms Cash, Conventional, VA Loan
Special Listing Condition Standard
Read Less Info
Want to know what your home might be worth? Contact us for a FREE valuation!

Our team is ready to help you sell your home for the highest possible price ASAP

Bought with Keller Williams Rlty Vero Bch
GET MORE INFORMATION

Jon Penny
Team Leader-Broker Associate | License ID: BK3055942
Team Leader-Broker Associate License ID: BK3055942



