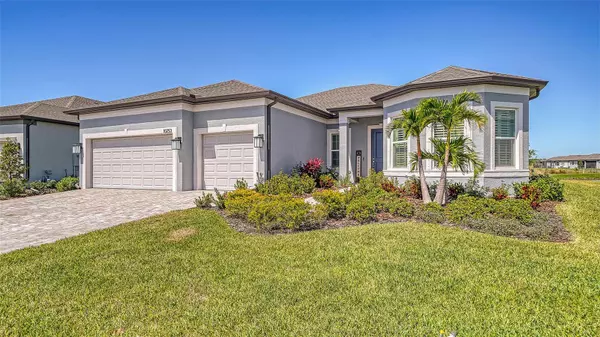For more information regarding the value of a property, please contact us for a free consultation.
Key Details
Sold Price $725,000
Property Type Single Family Home
Sub Type Single Family Residence
Listing Status Sold
Purchase Type For Sale
Square Footage 2,487 sqft
Price per Sqft $291
Subdivision Del Webb At Bayview Ph I Subph A B
MLS Listing ID A4564552
Sold Date 05/31/23
Bedrooms 3
Full Baths 3
Construction Status Inspections
HOA Fees $326/mo
HOA Y/N Yes
Originating Board Stellar MLS
Year Built 2022
Annual Tax Amount $2,875
Lot Size 10,454 Sqft
Acres 0.24
Property Description
Looking for new construction, but don’t want to wait? Then this Del Webb, Echelon series home is for you! Sitting on a private lot with preserve and lake views, this virtually new, 3-bedroom, 3-bath, Stellar floor plan home with bay window elevation, boasts 2,487 sf of open living space, 10’8” ceilings, split bedroom design, flex space perfect for a den or home office and a sizeable owners suite with a To-Die-For Closet. Cooking and entertaining enthusiasts will love the spacious and upgraded kitchen that includes 42” upper cabinets with crown molding and base cabinets with soft-close drawers and rollouts, oversized quartz island that seats 4, custom pantry, and built in Whirlpool appliances (gas cooktop, microwave/wall oven combo, and dishwasher). The screened-in lanai is ready for outdoor entertaining and has been pre-wired for TV, is gas and water pre-plumbed for future expansion of an outdoor kitchen! Pre-wiring for pool and spa is already done and the backyard is a blank canvas awaiting your personal touch. This home has numerous upgrades, some of which are no longer available on new construction: Honeywell smart thermostat, finished laundry room with plenty of storage space, 5 1/4'” crown molding throughout the home, rounded drywall corners, 8’ 2-panel Cheyenne doors, zero corner doors, custom closet shelving, custom shutters and blinds, 4’ garage extension and an upgraded HVAC package. At Del Webb BayView it is all about the active adult (55+) living lifestyle. Some say, “it’s like being on a cruise ship without the water!” The multi-million-dollar resort style amenity campus hosted by a full-time lifestyle director includes The Sailfish Bar and Grill, state-of-the-art fitness center with movement studio, ballroom and multi-purpose rooms, resort-style zero entry heated pool, resistance pool and spa, pickleball courts, tennis courts, bocce ball pit, shuffleboard courts, event lawn and amphitheater, dock with kayak launch, dog park, community garden, and walking paths. Del Webb BayView offers easy access to I75 and I-275 in less than 5 minutes and is centrally located - just 30-minutes from Tampa, St. Petersburg and Sarasota. Brand new shopping and dining are just minutes away with much more development planned in the near future. Come see your future home today!
Location
State FL
County Manatee
Community Del Webb At Bayview Ph I Subph A B
Zoning PD-R
Rooms
Other Rooms Den/Library/Office, Great Room
Interior
Interior Features Ceiling Fans(s), Crown Molding, High Ceilings, In Wall Pest System, Master Bedroom Main Floor, Open Floorplan, Pest Guard System, Solid Surface Counters, Solid Wood Cabinets, Split Bedroom, Thermostat, Tray Ceiling(s), Walk-In Closet(s)
Heating Electric
Cooling Central Air
Flooring Carpet, Ceramic Tile
Fireplace false
Appliance Built-In Oven, Cooktop, Dishwasher, Gas Water Heater, Microwave, Tankless Water Heater
Laundry Laundry Room
Exterior
Exterior Feature Hurricane Shutters, Irrigation System, Rain Gutters, Sidewalk, Sliding Doors
Garage Driveway, Garage Door Opener, Off Street
Garage Spaces 3.0
Community Features Clubhouse, Deed Restrictions, Fitness Center, Gated, Golf Carts OK, Pool, Restaurant, Tennis Courts
Utilities Available Cable Connected, Electricity Connected, Natural Gas Connected, Sewer Connected, Sprinkler Recycled, Underground Utilities, Water Connected
Amenities Available Clubhouse, Fitness Center, Gated, Maintenance, Pickleball Court(s), Pool, Tennis Court(s), Trail(s)
View Y/N 1
View Trees/Woods, Water
Roof Type Shingle
Porch Covered, Front Porch, Screened
Attached Garage true
Garage true
Private Pool No
Building
Lot Description Conservation Area, Landscaped, Level, Sidewalk, Paved, Private
Story 1
Entry Level One
Foundation Slab
Lot Size Range 0 to less than 1/4
Builder Name Del Webb
Sewer Public Sewer
Water Public
Architectural Style Contemporary
Structure Type Block
New Construction false
Construction Status Inspections
Schools
Elementary Schools Barbara A. Harvey Elementary
Middle Schools Buffalo Creek Middle
High Schools Palmetto High
Others
Pets Allowed Yes
HOA Fee Include Guard - 24 Hour, Cable TV, Pool, Maintenance Grounds, Pool, Private Road, Recreational Facilities
Senior Community Yes
Ownership Fee Simple
Monthly Total Fees $326
Acceptable Financing Cash, Conventional, FHA, VA Loan
Membership Fee Required Required
Listing Terms Cash, Conventional, FHA, VA Loan
Num of Pet 3
Special Listing Condition None
Read Less Info
Want to know what your home might be worth? Contact us for a FREE valuation!

Our team is ready to help you sell your home for the highest possible price ASAP

© 2024 My Florida Regional MLS DBA Stellar MLS. All Rights Reserved.
Bought with BROMBY AND COMPANY REAL ESTATE
GET MORE INFORMATION

Jon Penny
Team Leader-Broker Associate | License ID: BK3055942
Team Leader-Broker Associate License ID: BK3055942



