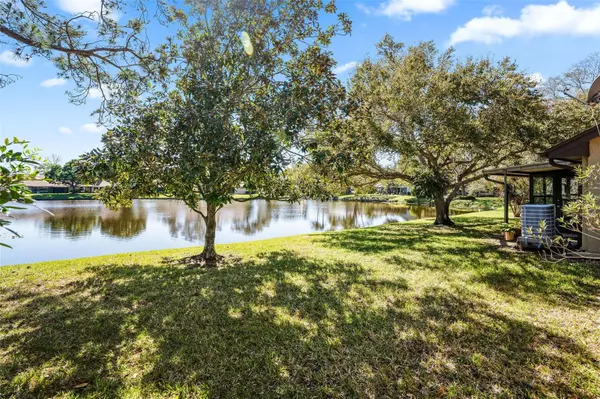For more information regarding the value of a property, please contact us for a free consultation.
Key Details
Sold Price $355,000
Property Type Single Family Home
Sub Type Villa
Listing Status Sold
Purchase Type For Sale
Square Footage 1,355 sqft
Price per Sqft $261
Subdivision Lake Seminole Village
MLS Listing ID U8191143
Sold Date 06/02/23
Bedrooms 2
Full Baths 2
Construction Status Inspections
HOA Fees $287/mo
HOA Y/N Yes
Originating Board Stellar MLS
Year Built 1985
Annual Tax Amount $4,227
Lot Size 4,356 Sqft
Acres 0.1
Property Description
Rare opportunity to own a pond-front villa in the established Lake Seminole Village neighborhood. The location of this villa is superb. Take in the panoramic pond views from the Florida room, master bedroom, or living room. Enjoy your morning coffee at the breakfast bar or from the comfort of your Florida room as you watch the wildlife play in the pond. The kitchen is generously sized and features ample cabinet space and an eat-in breakfast nook. The master bedroom is spacious and looks out over the peaceful pond, has an en-suite bathroom, and a spacious walk in closet. The second bedroom is also generously sized and could easily be used as a home office. The soaring vaulted ceilings highlight how spacious and bright this villa is. Located on a peaceful street and just a short walk from the newly re-done pool this is a prime location in the neighborhood! Lake Seminole Village is a perfectly maintained, deed restricted neighborhood. The association maintains your lawn, the roofs, exterior painting and maintenance, and the resort style pool. Internet AND an extensive cable package are also included in the $287 monthly fee! Pride of ownership is evident in this community. This is an easy living lifestyle conveniently located just minutes from Lake Seminole Park, Seminole City Center & several of Florida’s World Class Beaches.
Location
State FL
County Pinellas
Community Lake Seminole Village
Zoning RPD-10
Direction E
Rooms
Other Rooms Florida Room
Interior
Interior Features Cathedral Ceiling(s), Ceiling Fans(s), Eat-in Kitchen, High Ceilings, L Dining, Living Room/Dining Room Combo, Open Floorplan, Solid Surface Counters, Solid Wood Cabinets, Split Bedroom, Thermostat, Vaulted Ceiling(s), Walk-In Closet(s), Window Treatments
Heating Central, Electric
Cooling Central Air
Flooring Carpet, Ceramic Tile
Fireplace false
Appliance Dishwasher, Electric Water Heater, Range, Refrigerator
Laundry In Garage
Exterior
Exterior Feature Irrigation System, Lighting, Rain Gutters, Sidewalk
Garage Driveway, Garage Door Opener
Garage Spaces 1.0
Pool Other
Community Features Deed Restrictions, Pool, Sidewalks
Utilities Available BB/HS Internet Available, Cable Available, Cable Connected, Electricity Available, Electricity Connected, Phone Available, Public, Sewer Available, Sewer Connected, Street Lights, Water Available, Water Connected
Amenities Available Pool
Waterfront Description Pond
View Y/N 1
Water Access 1
Water Access Desc Pond
View Water
Roof Type Shingle
Porch Covered, Front Porch
Attached Garage true
Garage true
Private Pool No
Building
Lot Description Level, Sidewalk, Paved, Unincorporated
Story 1
Entry Level One
Foundation Slab
Lot Size Range 0 to less than 1/4
Sewer Public Sewer
Water Public
Architectural Style Contemporary, Florida
Structure Type Block, Stucco
New Construction false
Construction Status Inspections
Schools
Elementary Schools Starkey Elementary-Pn
Middle Schools Osceola Middle-Pn
High Schools Pinellas Park High-Pn
Others
Pets Allowed Number Limit, Size Limit, Yes
HOA Fee Include Cable TV, Pool, Internet, Maintenance Grounds, Pool
Senior Community No
Pet Size Small (16-35 Lbs.)
Ownership Fee Simple
Monthly Total Fees $287
Acceptable Financing Cash, Conventional
Membership Fee Required Required
Listing Terms Cash, Conventional
Num of Pet 2
Special Listing Condition None
Read Less Info
Want to know what your home might be worth? Contact us for a FREE valuation!

Our team is ready to help you sell your home for the highest possible price ASAP

© 2024 My Florida Regional MLS DBA Stellar MLS. All Rights Reserved.
Bought with CHARLES RUTENBERG REALTY INC
GET MORE INFORMATION

Jon Penny
Team Leader-Broker Associate | License ID: BK3055942
Team Leader-Broker Associate License ID: BK3055942



