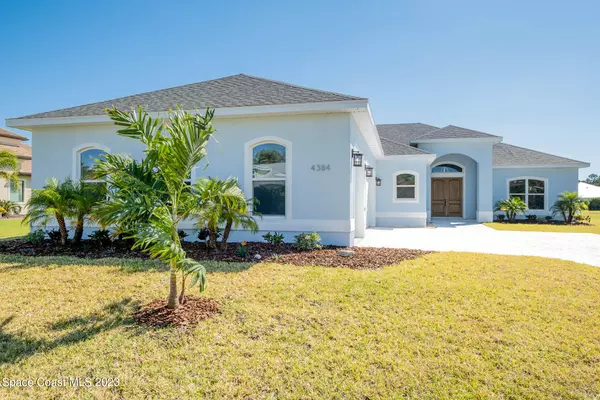For more information regarding the value of a property, please contact us for a free consultation.
Key Details
Sold Price $1,000,000
Property Type Single Family Home
Sub Type Single Family Residence
Listing Status Sold
Purchase Type For Sale
Square Footage 3,731 sqft
Price per Sqft $268
Subdivision Woodshire Preserve Phase I
MLS Listing ID 945590
Sold Date 06/14/23
Bedrooms 5
Full Baths 3
Half Baths 1
HOA Fees $78/qua
HOA Y/N Yes
Total Fin. Sqft 3731
Originating Board Space Coast MLS (Space Coast Association of REALTORS®)
Year Built 2022
Annual Tax Amount $1,987
Tax Year 2020
Lot Size 0.670 Acres
Acres 0.67
Property Description
Beautiful 2022 custom home in Woodshire Preserve. Sellers pulled out all the stops! Great room overlooks both the covered porch & kitchen. Kitchen includes island w/ sink, 2 dishwashers, professional dual fuel range/vent hood, walk-in pantry wired/plumbed for a 2nd refrigerator. Master features zero entry Kohler rain shower, tub, walk-in closets, & Neorest bidets toilet. Jack/Jill bathroom for bedrooms 3/4, 5th bedroom could make a great office & family room w/ half bath. Utility room is 10 x17, w/ deep sink, dog shower, space for 2 kennels, & floor drain. 3 car garage; 3rd bay is separately walled off & wired for both speakers/split ac unit. Home is complete can lighting, cat6 cables, wired for sound, & soffit lighting.
Location
State FL
County Brevard
Area 321 - Lake Washington/S Of Post
Direction I95 exit 183, Right on Eau Gallie Blvd, left onto Turtle Mound, left onto Lake Washington, right onto Washingtonia, left onto Province Dr, left onto Stafford Dr, left onto Preservation Cir
Interior
Interior Features Ceiling Fan(s), His and Hers Closets, Jack and Jill Bath, Kitchen Island, Pantry, Primary Bathroom - Tub with Shower, Primary Bathroom -Tub with Separate Shower, Split Bedrooms, Walk-In Closet(s)
Heating Central
Cooling Central Air, Electric
Flooring Carpet, Tile
Furnishings Unfurnished
Appliance Dishwasher, Electric Water Heater, Gas Range, Microwave, Refrigerator
Laundry Electric Dryer Hookup, Gas Dryer Hookup, Sink, Washer Hookup
Exterior
Exterior Feature Storm Shutters
Garage Attached
Garage Spaces 3.0
Pool None
Amenities Available Maintenance Grounds, Management - Full Time
Waterfront Yes
Waterfront Description Lake Front,Pond
View Lake, Pond, Water
Roof Type Shingle
Porch Porch
Garage Yes
Building
Faces West
Sewer Septic Tank
Water Public
Level or Stories One
New Construction No
Schools
Elementary Schools Sabal
High Schools Eau Gallie
Others
Pets Allowed Yes
HOA Name towersgrouptowersmgmt.com
Senior Community No
Tax ID 27-36-03-Vv-0000i.0-0012.00
Security Features Security Gate
Acceptable Financing Cash, Conventional, FHA, VA Loan
Listing Terms Cash, Conventional, FHA, VA Loan
Special Listing Condition Standard
Read Less Info
Want to know what your home might be worth? Contact us for a FREE valuation!

Our team is ready to help you sell your home for the highest possible price ASAP

Bought with RE/MAX Aerospace Realty
GET MORE INFORMATION

Jon Penny
Team Leader-Broker Associate | License ID: BK3055942
Team Leader-Broker Associate License ID: BK3055942



