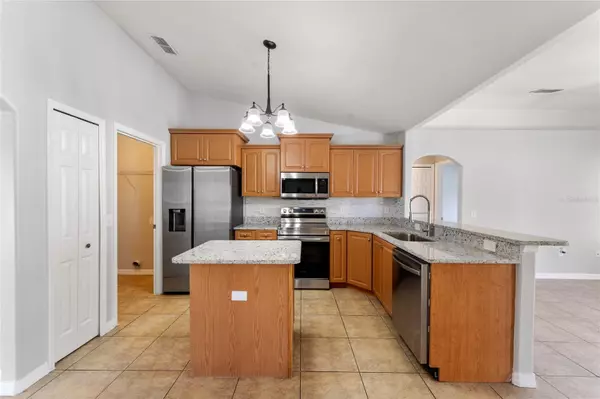For more information regarding the value of a property, please contact us for a free consultation.
Key Details
Sold Price $305,000
Property Type Single Family Home
Sub Type Single Family Residence
Listing Status Sold
Purchase Type For Sale
Square Footage 1,440 sqft
Price per Sqft $211
Subdivision Poinciana Nbrhd 5 North Vil 3
MLS Listing ID S5082162
Sold Date 07/07/23
Bedrooms 3
Full Baths 2
HOA Fees $20/ann
HOA Y/N Yes
Originating Board Stellar MLS
Year Built 2005
Annual Tax Amount $2,696
Lot Size 8,276 Sqft
Acres 0.19
Property Description
A Must-See! Immaculate 3-Bedroom, 2-Bath Home with over 1440 SF, Built-in 2005
Prepare to be impressed by this meticulously maintained home that radiates pride of ownership. Offering 3 bedrooms and 2 baths, this residence boasts a spacious layout spanning over 1440 square feet. Step inside and you'll immediately notice the tasteful updates that enhance both style and functionality.
The home exudes elegance with ceramic tile throughout the main living areas and luxurious vinyl flooring in the bedrooms. The kitchen is a chef's delight, featuring new stainless-steel appliances, custom granite countertops, and an exquisite backsplash that adds a touch of sophistication.
Rest easy knowing that this home has undergone recent improvements. A new roof was installed in March 2023, providing optimal protection and peace of mind. In addition, a new air-conditioner, water heater, and garage door with a wireless opener were all installed within the same timeframe, ensuring modern comfort and convenience.
Situated on a spacious corner lot, this property offers ample outdoor space for your enjoyment. Whether you desire a serene garden oasis or an area for outdoor activities, the possibilities are endless.
Don't miss out on this exceptional opportunity to own a truly remarkable home. Schedule a showing today and experience the charm and quality of this pristine residence. Your dream home awaits!
Location
State FL
County Polk
Community Poinciana Nbrhd 5 North Vil 3
Interior
Interior Features Ceiling Fans(s), Kitchen/Family Room Combo, Master Bedroom Main Floor, Open Floorplan, Solid Surface Counters, Solid Wood Cabinets, Vaulted Ceiling(s), Walk-In Closet(s)
Heating Electric
Cooling Central Air
Flooring Carpet, Ceramic Tile, Vinyl
Fireplaces Type Family Room
Furnishings Unfurnished
Fireplace true
Appliance Dishwasher, Electric Water Heater, Microwave, Range, Refrigerator
Laundry Inside
Exterior
Exterior Feature Sidewalk, Sliding Doors
Parking Features Driveway
Garage Spaces 2.0
Utilities Available Cable Available, Cable Connected, Electricity Available, Electricity Connected, Public, Street Lights
Roof Type Shingle
Porch Covered, Porch, Rear Porch
Attached Garage true
Garage true
Private Pool No
Building
Lot Description In County, Near Public Transit, Sidewalk, Paved
Entry Level One
Foundation Slab
Lot Size Range 0 to less than 1/4
Sewer Public Sewer
Water Public
Architectural Style Traditional
Structure Type Block, Stucco
New Construction false
Schools
Elementary Schools Lake Marion Creek Elementary
High Schools Haines City Senior High
Others
Pets Allowed Yes
Senior Community No
Ownership Fee Simple
Monthly Total Fees $20
Acceptable Financing Cash, Conventional, FHA, VA Loan
Membership Fee Required Required
Listing Terms Cash, Conventional, FHA, VA Loan
Special Listing Condition None
Read Less Info
Want to know what your home might be worth? Contact us for a FREE valuation!

Our team is ready to help you sell your home for the highest possible price ASAP

© 2024 My Florida Regional MLS DBA Stellar MLS. All Rights Reserved.
Bought with ROBERT MICHAEL & COMPANY INC.
GET MORE INFORMATION

Jon Penny
Team Leader-Broker Associate | License ID: BK3055942
Team Leader-Broker Associate License ID: BK3055942



