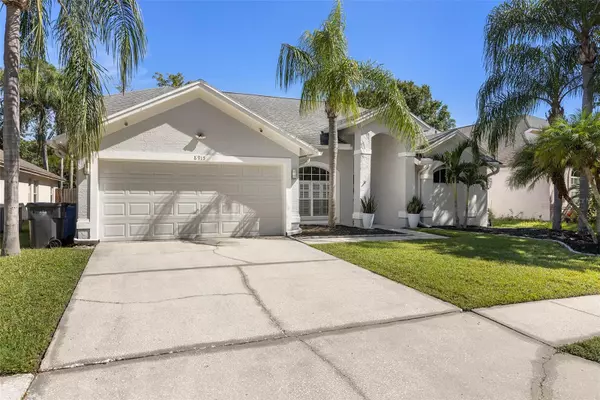For more information regarding the value of a property, please contact us for a free consultation.
Key Details
Sold Price $540,000
Property Type Single Family Home
Sub Type Single Family Residence
Listing Status Sold
Purchase Type For Sale
Square Footage 1,957 sqft
Price per Sqft $275
Subdivision Fawn Ridge Village E Un 1
MLS Listing ID T3470448
Sold Date 10/17/23
Bedrooms 4
Full Baths 2
HOA Fees $33/ann
HOA Y/N Yes
Originating Board Stellar MLS
Year Built 1993
Annual Tax Amount $6,282
Lot Size 6,969 Sqft
Acres 0.16
Property Description
BUYER FELL THRU Move right into this spacious, gorgeously newly remodeled Westchase beauty! This home is perfect for entertaining! This stunning brand new eat-in kitchen features quartz marble vein countertops with coordinating ceramic subway tile back splash and LG stainless steel appliances. The 2nd full bathroom that leads to the large enclosed patio area 13’ x 37’ with ceramic tile plank flooring features a brand new dual sink vanity with granite countertop and marble tiled shower. Travertine flooring throughout entire open floorplan. Large master suite features shutters, sliding glass door that leads to patio, walk in closet along with a dual sink vanity, walk-in shower and garden tub in bathroom. New LG washer/dryer. Large fenced in backyard with above ground pool. All light fixtures, shutters and window treatments also included. Fawn Ridge subdivision entrance at Citrus Park Drive- direct access to Countryway Blvd. Fawn Ridge amenities include sidewalks, tennis courts, playground, picnic pavilion, ball field and a basketball court. Close to Citrus Park Westfield Mall, shopping, dining Upper Tampa Bay Trail, Veterans Expressway and Tampa International Airport. You don't want to miss your chance to call this home!
Location
State FL
County Hillsborough
Community Fawn Ridge Village E Un 1
Zoning PD
Interior
Interior Features Ceiling Fans(s), High Ceilings, Kitchen/Family Room Combo, Living Room/Dining Room Combo, Open Floorplan, Solid Wood Cabinets, Stone Counters, Walk-In Closet(s)
Heating Electric
Cooling Central Air
Flooring Travertine
Fireplace false
Appliance Dishwasher, Disposal, Microwave, Range, Refrigerator
Exterior
Exterior Feature Sidewalk, Sliding Doors
Garage Spaces 2.0
Pool Above Ground
Utilities Available Public
Waterfront false
Roof Type Shingle
Attached Garage true
Garage true
Private Pool Yes
Building
Lot Description In County, Landscaped, Sidewalk
Entry Level One
Foundation Block
Lot Size Range 0 to less than 1/4
Sewer Public Sewer
Water Public
Structure Type Stucco
New Construction false
Others
Pets Allowed Yes
Senior Community No
Ownership Fee Simple
Monthly Total Fees $33
Acceptable Financing Cash, Conventional, FHA, VA Loan
Membership Fee Required Required
Listing Terms Cash, Conventional, FHA, VA Loan
Special Listing Condition None
Read Less Info
Want to know what your home might be worth? Contact us for a FREE valuation!

Our team is ready to help you sell your home for the highest possible price ASAP

© 2024 My Florida Regional MLS DBA Stellar MLS. All Rights Reserved.
Bought with BHHS FLORIDA PROPERTIES GROUP
GET MORE INFORMATION

Jon Penny
Team Leader-Broker Associate | License ID: BK3055942
Team Leader-Broker Associate License ID: BK3055942



