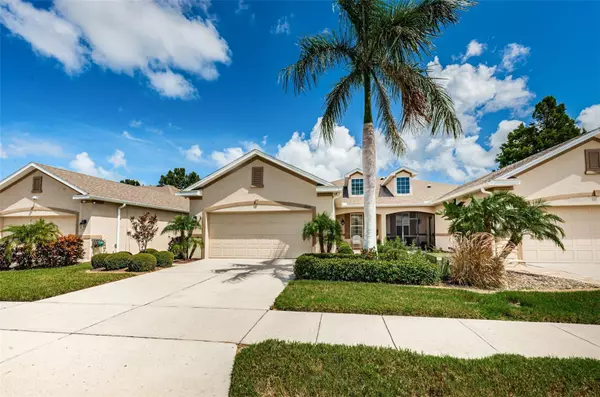For more information regarding the value of a property, please contact us for a free consultation.
Key Details
Sold Price $440,000
Property Type Single Family Home
Sub Type Villa
Listing Status Sold
Purchase Type For Sale
Square Footage 1,740 sqft
Price per Sqft $252
Subdivision Gulfwinds
MLS Listing ID W7857232
Sold Date 10/20/23
Bedrooms 3
Full Baths 2
Construction Status Appraisal,Financing,Inspections
HOA Fees $300/mo
HOA Y/N Yes
Originating Board Stellar MLS
Year Built 2011
Annual Tax Amount $2,362
Lot Size 4,791 Sqft
Acres 0.11
Property Description
Upgrades galore! This Move in ready 3 bed 2 bath 2 car garage villa is absolutely beautiful! The list of upgrades in this Smart home is too long to list. Enter through the foyer and there is an open kitchen with granite countertops and bar seating open to the living and dining room. There is ceramic tile, upgraded light fixtures, ceiling fans, base, crown and casement moulding throughout the home making it visually stunning. Your Master retreat features a fabulous walk in closet with built ins. The master bath has dual vanities, granite counter tops and an upgraded walk in shower. The second bath also features granite countertops and a beautiful walk in shower. This home is perfect for entertaining both inside and out. Open the sliding glass doors to your extended, covered, screened in lanai where you can enjoy your morning coffee or an evening with family and friends. There is an additional patio with a retractable awning for even more options to enjoy this home. Here your are close to an abundance of shopping, dining and entertainment options including schools. Here is a short list of upgrades, security system, Smart Home, smart irrigation, water softner, butlers pantry with wine fridge, attic pull down stairs, plantation shutters and much much more! You absolutely must see this home to appreciate it so schedule your showing before it's gone!
Location
State FL
County Pasco
Community Gulfwinds
Zoning MPUD
Interior
Interior Features Built-in Features, Ceiling Fans(s), Crown Molding, High Ceilings, Kitchen/Family Room Combo, Living Room/Dining Room Combo, Open Floorplan, Smart Home, Solid Surface Counters, Solid Wood Cabinets, Split Bedroom, Walk-In Closet(s), Window Treatments
Heating Central, Electric
Cooling Central Air
Flooring Ceramic Tile
Fireplace false
Appliance Dishwasher, Dryer, Ice Maker, Microwave, Range, Refrigerator, Washer, Water Softener, Wine Refrigerator
Laundry Inside
Exterior
Exterior Feature Awning(s), Irrigation System, Private Mailbox, Sidewalk, Sliding Doors
Parking Features Driveway, Garage Door Opener, Parking Pad
Garage Spaces 2.0
Community Features Buyer Approval Required, Deed Restrictions, Pool, Sidewalks
Utilities Available Cable Connected, Electricity Connected, Public, Sewer Connected, Street Lights, Water Connected
Roof Type Shingle
Porch Covered, Front Porch, Patio, Rear Porch, Screened
Attached Garage true
Garage true
Private Pool No
Building
Story 1
Entry Level One
Foundation Slab
Lot Size Range 0 to less than 1/4
Sewer Public Sewer
Water Public
Structure Type Block, Stucco
New Construction false
Construction Status Appraisal,Financing,Inspections
Schools
Elementary Schools Gulfside Elementary-Po
Middle Schools Paul R. Smith Middle-Po
High Schools Anclote High-Po
Others
Pets Allowed Yes
HOA Fee Include Cable TV, Pool, Escrow Reserves Fund, Internet, Maintenance Structure, Maintenance Grounds, Pool
Senior Community No
Ownership Fee Simple
Monthly Total Fees $300
Acceptable Financing Cash, Conventional, FHA, VA Loan
Membership Fee Required Required
Listing Terms Cash, Conventional, FHA, VA Loan
Special Listing Condition None
Read Less Info
Want to know what your home might be worth? Contact us for a FREE valuation!

Our team is ready to help you sell your home for the highest possible price ASAP

© 2024 My Florida Regional MLS DBA Stellar MLS. All Rights Reserved.
Bought with ACTION PRO REALTY
GET MORE INFORMATION

Jon Penny
Team Leader-Broker Associate | License ID: BK3055942
Team Leader-Broker Associate License ID: BK3055942



