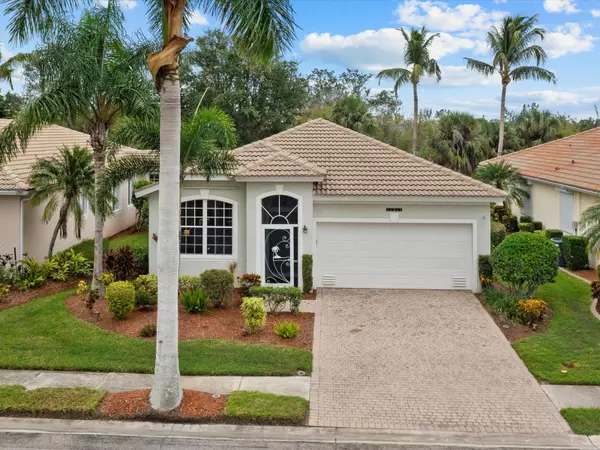For more information regarding the value of a property, please contact us for a free consultation.
Key Details
Sold Price $420,000
Property Type Single Family Home
Sub Type Single Family Residence
Listing Status Sold
Purchase Type For Sale
Square Footage 1,806 sqft
Price per Sqft $232
Subdivision Reflection Lakes
MLS Listing ID N6128417
Sold Date 11/15/23
Bedrooms 3
Full Baths 2
Construction Status Inspections
HOA Fees $348/mo
HOA Y/N Yes
Originating Board Stellar MLS
Year Built 2001
Annual Tax Amount $3,423
Lot Size 6,098 Sqft
Acres 0.14
Lot Dimensions 50x120x50x120
Property Description
Welcome to this pristine 3-bedroom, 2-bath home nestled in the highly sought-after Reflection Lakes community of Fort Myers! As you step into this luminous residence, be captivated by the large living room, perfect for greeting your guests. This home boasts a spacious kitchen that flows into the dining and family rooms, complete with ample cabinet space and a pantry—perfect for all your kitchen needs. The master suite offers a tranquil retreat complete with an ensuite bathroom and walk-in closet. The additional two bedrooms provide the flexibility to be used as guest rooms, an office, or even a hobby room—the possibilities are endless! The screened-in lanai is the ideal space for your morning coffee or evening relaxation, all while overlooking a meticulously manicured lawn. Given the home's position within Reflection Lakes, residents can take advantage of the community's myriad of amenities—from the resort-style pool, fitness center, to the walking paths that wind around the shimmering lakes. Location is key, and this home does not disappoint! Situated just a stone's throw from entertainment options and a short drive from the white sandy beaches that Southwest Florida is famed for. Copy and paste this link for a luxury video tour https://iframe.videodelivery.net/c01b6f11b3229fd28e3e0e7a73e93efc
Location
State FL
County Lee
Community Reflection Lakes
Zoning RM-2
Rooms
Other Rooms Bonus Room
Interior
Interior Features Ceiling Fans(s), Kitchen/Family Room Combo, Master Bedroom Main Floor, Walk-In Closet(s)
Heating Central, Electric
Cooling Central Air
Flooring Luxury Vinyl
Furnishings Unfurnished
Fireplace false
Appliance Dishwasher, Dryer, Electric Water Heater, Microwave, Range, Refrigerator, Washer
Laundry Inside, Laundry Room
Exterior
Exterior Feature Irrigation System, Sidewalk
Parking Features Driveway, Garage Door Opener
Garage Spaces 2.0
Community Features Clubhouse, Deed Restrictions, Fitness Center, Gated Community - No Guard, Golf Carts OK, No Truck/RV/Motorcycle Parking, Playground, Pool, Sidewalks, Tennis Courts
Utilities Available Cable Connected, Electricity Connected, Sewer Connected, Water Connected
Amenities Available Basketball Court, Cable TV, Clubhouse, Fence Restrictions, Fitness Center, Gated, Pickleball Court(s), Playground, Pool, Tennis Court(s)
View Trees/Woods
Roof Type Tile
Porch Front Porch, Patio, Screened
Attached Garage true
Garage true
Private Pool No
Building
Lot Description City Limits, Landscaped, Level, Sidewalk
Story 1
Entry Level One
Foundation Slab
Lot Size Range 0 to less than 1/4
Sewer Public Sewer
Water Public
Architectural Style Florida
Structure Type Block,Concrete
New Construction false
Construction Status Inspections
Schools
Elementary Schools Villas Elementary
Middle Schools Cypress Lake Middle School
High Schools Cypress Lake High School
Others
Pets Allowed Yes
HOA Fee Include Cable TV,Common Area Taxes,Pool,Internet,Maintenance Grounds,Management,Pest Control,Trash
Senior Community No
Pet Size Extra Large (101+ Lbs.)
Ownership Fee Simple
Monthly Total Fees $348
Acceptable Financing Cash, Conventional, VA Loan
Membership Fee Required Required
Listing Terms Cash, Conventional, VA Loan
Num of Pet 2
Special Listing Condition None
Read Less Info
Want to know what your home might be worth? Contact us for a FREE valuation!

Our team is ready to help you sell your home for the highest possible price ASAP

© 2024 My Florida Regional MLS DBA Stellar MLS. All Rights Reserved.
Bought with TREND REALTY
GET MORE INFORMATION

Jon Penny
Team Leader-Broker Associate | License ID: BK3055942
Team Leader-Broker Associate License ID: BK3055942



