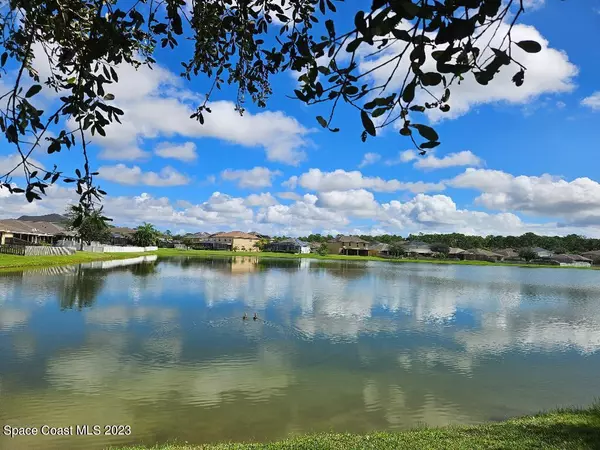For more information regarding the value of a property, please contact us for a free consultation.
Key Details
Sold Price $349,900
Property Type Single Family Home
Sub Type Single Family Residence
Listing Status Sold
Purchase Type For Sale
Square Footage 1,497 sqft
Price per Sqft $233
Subdivision Crystal Lakes West
MLS Listing ID 967623
Sold Date 11/20/23
Bedrooms 3
Full Baths 2
HOA Fees $51/qua
HOA Y/N Yes
Total Fin. Sqft 1497
Originating Board Space Coast MLS (Space Coast Association of REALTORS®)
Year Built 2009
Annual Tax Amount $3,397
Tax Year 2022
Lot Size 6,098 Sqft
Acres 0.14
Property Description
Gated Community of Crystal Lakes.
Gorgeous Lakefront Home ready for new owners! New roof 2023. New AC 2023.
Interior recently painted. New Vinyl Plank Flooring thru out. Tile in kitchen and bathrooms. Kitchen with new SS refrigerator. maple cabinets, corian counters, breakfast nook.
Lots of windows for natural light and to enjoy the lake view from most of the home. . Vaulted ceilings gives the feel of space & design.
32 X 10 Screen Porch to unwind and enjoy the tranquil lake. Bring your paddle board, canoe or kayak for outdoor fun. Conveniently located to Fields of Dreams Community Park & Sports Complex, Max Rhodes Park, public & private schools, shopping, & dining.
Location
State FL
County Brevard
Area 331 - West Melbourne
Direction South on Minton Rd, turn right onto Burdock Ave. Gate code needed. Home on the right.
Interior
Interior Features Breakfast Bar, Breakfast Nook, Ceiling Fan(s), Eat-in Kitchen, Primary Bathroom - Tub with Shower, Primary Bathroom -Tub with Separate Shower, Vaulted Ceiling(s), Walk-In Closet(s)
Heating Central
Cooling Central Air
Flooring Tile, Vinyl
Furnishings Unfurnished
Appliance Dishwasher, Disposal, Electric Range, Electric Water Heater, Microwave, Refrigerator
Laundry Electric Dryer Hookup, Gas Dryer Hookup, Washer Hookup
Exterior
Exterior Feature Storm Shutters
Garage Attached, Garage Door Opener
Garage Spaces 2.0
Pool None
Amenities Available Basketball Court, Playground
Waterfront Yes
Waterfront Description Lake Front
View Lake, Pond, Water
Roof Type Shingle
Street Surface Asphalt
Porch Patio, Porch, Screened
Garage Yes
Building
Lot Description Sprinklers In Front, Sprinklers In Rear
Faces South
Sewer Public Sewer
Water Public, Well
Level or Stories One
New Construction No
Schools
Elementary Schools Meadowlane
High Schools Melbourne
Others
HOA Name Leland Management, Elizabeth Morris
Senior Community No
Tax ID 28-36-13-01-00000.0-0020.00
Security Features Security Gate
Acceptable Financing Cash, Conventional, FHA, VA Loan
Listing Terms Cash, Conventional, FHA, VA Loan
Special Listing Condition Standard
Read Less Info
Want to know what your home might be worth? Contact us for a FREE valuation!

Our team is ready to help you sell your home for the highest possible price ASAP

Bought with EXP Realty LLC
GET MORE INFORMATION

Jon Penny
Team Leader-Broker Associate | License ID: BK3055942
Team Leader-Broker Associate License ID: BK3055942



