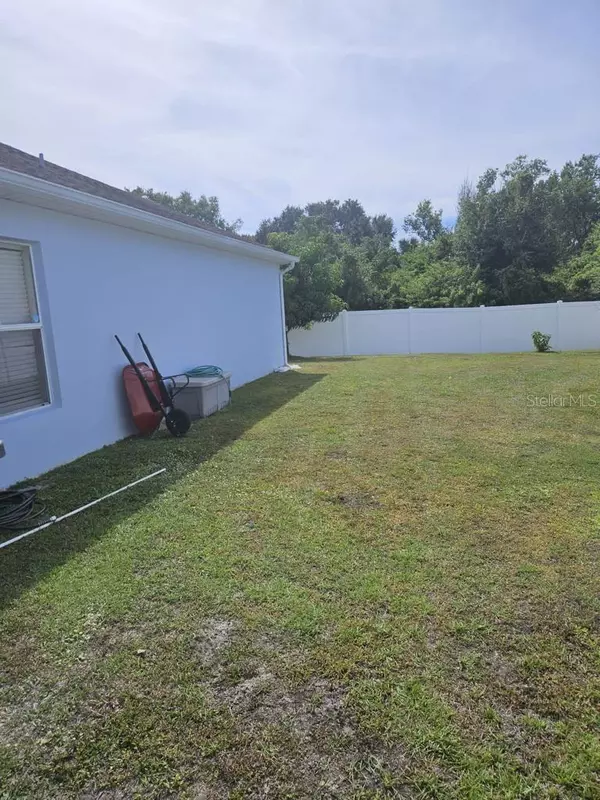For more information regarding the value of a property, please contact us for a free consultation.
Key Details
Sold Price $269,990
Property Type Single Family Home
Sub Type Single Family Residence
Listing Status Sold
Purchase Type For Sale
Square Footage 1,652 sqft
Price per Sqft $163
Subdivision Poinciana Nbrhd 03 Village 03
MLS Listing ID L4938519
Sold Date 12/21/23
Bedrooms 3
Full Baths 2
Construction Status Financing,Inspections
HOA Fees $80/mo
HOA Y/N Yes
Originating Board Stellar MLS
Year Built 1995
Annual Tax Amount $3,375
Lot Size 8,712 Sqft
Acres 0.2
Property Description
Back on market, buyers financing fell through!. Pool home, above ground pool. Brand new AC Unit September 2023. The wait is over!!!. Fall in love with this lovely 3beds 2baths home, with a 1600+ Sq ft of space and a large lot you can make this home yours. With this being home you will be less than 10 minutes from Cypress Parkway, HCA Florida Poinciana Hospital, and fine restaurants. Only a few minute from much of Central Florida’s entertainment parks including Walt Disney World which is only about 35 minutes away. There are gutters around the house and it is fully fenced for privacy. This home has a split /open floor plan, you will also love the extra room that can be used as a game room, den or office. The master bedroom comes with it’s separate tub and separate toilet. The kitchen will welcome you with all stainless steel appliance and laminate floors, right off the kitchen you will find the laundry room for your convenience. At the front of the house there is an extended driveway, at the back you will find a lovely above ground pool and a few fruit trees. There is an oversize screened in patio, pavers can be found on the exit of the second sliding door. Exterior freshly painted. The subdivision has a low HOA which conveniently includes cable, please verify with the HOA for the most recent fees and bylaws. NO CDD in the subdivision.
Location
State FL
County Polk
Community Poinciana Nbrhd 03 Village 03
Rooms
Other Rooms Den/Library/Office
Interior
Interior Features Ceiling Fans(s), High Ceilings, Primary Bedroom Main Floor, Open Floorplan, Thermostat, Walk-In Closet(s)
Heating Central
Cooling Central Air
Flooring Carpet, Laminate, Tile
Fireplace false
Appliance Dishwasher, Dryer, Microwave, Range, Refrigerator, Washer
Laundry Inside, Laundry Room
Exterior
Exterior Feature Other, Rain Gutters, Sliding Doors
Parking Features Driveway
Garage Spaces 2.0
Fence Vinyl
Pool Above Ground
Utilities Available Cable Available, Street Lights, Water Available
Roof Type Shingle
Porch Covered, Enclosed, Patio, Screened
Attached Garage true
Garage true
Private Pool Yes
Building
Lot Description City Limits, In County, Paved
Story 1
Entry Level One
Foundation Slab
Lot Size Range 0 to less than 1/4
Sewer Public Sewer
Water Public
Architectural Style Ranch
Structure Type Block,Stucco
New Construction false
Construction Status Financing,Inspections
Schools
Elementary Schools Palmetto Elementary
Middle Schools Lake Marion Creek Middle
High Schools Haines City Senior High
Others
Pets Allowed Yes
Senior Community No
Ownership Fee Simple
Monthly Total Fees $80
Acceptable Financing Cash, Conventional, FHA, Other
Membership Fee Required Required
Listing Terms Cash, Conventional, FHA, Other
Special Listing Condition None
Read Less Info
Want to know what your home might be worth? Contact us for a FREE valuation!

Our team is ready to help you sell your home for the highest possible price ASAP

© 2024 My Florida Regional MLS DBA Stellar MLS. All Rights Reserved.
Bought with CENTURY 21 CARIOTI
GET MORE INFORMATION

Jon Penny
Team Leader-Broker Associate | License ID: BK3055942
Team Leader-Broker Associate License ID: BK3055942



