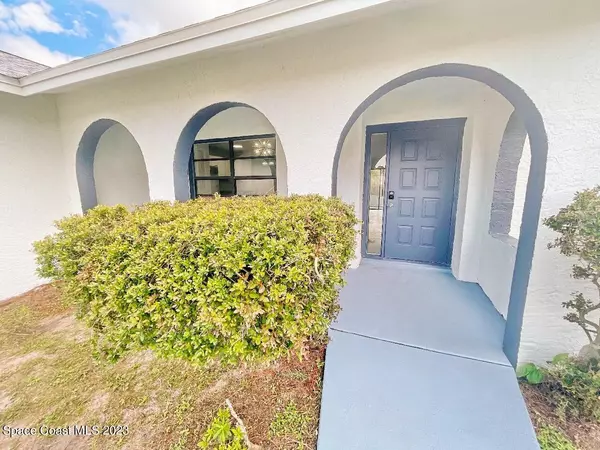For more information regarding the value of a property, please contact us for a free consultation.
Key Details
Sold Price $295,000
Property Type Single Family Home
Sub Type Single Family Residence
Listing Status Sold
Purchase Type For Sale
Square Footage 1,384 sqft
Price per Sqft $213
Subdivision Port Malabar Unit 42
MLS Listing ID 975778
Sold Date 01/05/24
Bedrooms 3
Full Baths 2
HOA Y/N No
Total Fin. Sqft 1384
Originating Board Space Coast MLS (Space Coast Association of REALTORS®)
Year Built 1989
Annual Tax Amount $3,125
Tax Year 2022
Lot Size 10,454 Sqft
Acres 0.24
Property Description
Spacious and beautiful move-in ready concrete block home with open floor plan and high ceilings. Excellent upgrades! Freshly painted interior & exterior, roof installed 2023, NEW LVP flooring, NEWER AC, Newer Hot water heater, & 2 car garage. Enter through your nice and airy front porch. Large formal living room greets with a view of the excellent backyard with 2 sliding doors that lead to the newly screened back patio and patio slab perfect for grilling. UPDATED, sophisticated and modern design large kitchen with NEW granite countertop, elegant coffee bar, NEW faucet & sink plus stainless steel appliances and brand new floating range hood. Huge family room with sliding glass doors overlooking the backyard. Must See! Must SEE big master bedroom with remodeled bathroom boasting granite countertop plus an additional vanity by the walk-in closet. Bedrooms all have brand new modern ceiling fans & big windows for natural lighting. All Brand NEW designer's picked modern ceiling fans, contemporary interior and exterior lights, faucets, sinks and door knobs. 2nd bath updated with granite vanity top, new fixtures and hardwares. Laundry area by the garage with washer & dryer hookup. Fully fenced gigantic backyard. Peaceful neighborhood close to shopping, restaurants and schools. Beach and river not far away. Move in ready! Call today!
Location
State FL
County Brevard
Area 344 - Nw Palm Bay
Direction From Minton going south from 192 turn right onto Emerson Dr NW. Turn left onto Jupiter Blvd NW. Turn right onto Pace Dr NW. Turn right onto Highland Ave & 1st left at Malone St NW.
Rooms
Primary Bedroom Level Main
Bedroom 2 Main
Bedroom 3 Main
Kitchen Main
Extra Room 1 Main
Family Room Main
Interior
Interior Features Breakfast Bar, Breakfast Nook, Ceiling Fan(s), Eat-in Kitchen, Kitchen Island, Open Floorplan, Primary Bathroom -Tub with Separate Shower, Split Bedrooms, Vaulted Ceiling(s), Walk-In Closet(s), Other
Heating Central, Electric
Cooling Central Air, Electric
Flooring Other
Furnishings Unfurnished
Appliance Dishwasher, Electric Range, Electric Water Heater, Microwave, Refrigerator
Laundry Electric Dryer Hookup, Gas Dryer Hookup, In Garage, Washer Hookup
Exterior
Exterior Feature ExteriorFeatures
Parking Features Attached, Garage Door Opener
Garage Spaces 2.0
Fence Fenced, Wood
Pool None
Utilities Available Electricity Connected, Water Available
Roof Type Shingle
Present Use Residential,Single Family
Street Surface Concrete
Porch Patio, Porch, Screened
Garage Yes
Building
Lot Description Other
Faces North
Sewer Septic Tank
Water Public
Level or Stories One
New Construction No
Schools
Elementary Schools Mcauliffe
High Schools Heritage
Others
Senior Community No
Tax ID 28-36-27-Kn-02142.0-0012.00
Acceptable Financing Cash, Conventional, FHA, VA Loan
Listing Terms Cash, Conventional, FHA, VA Loan
Special Listing Condition Standard
Read Less Info
Want to know what your home might be worth? Contact us for a FREE valuation!

Our team is ready to help you sell your home for the highest possible price ASAP

Bought with Ellingson Properties
GET MORE INFORMATION

Jon Penny
Team Leader-Broker Associate | License ID: BK3055942
Team Leader-Broker Associate License ID: BK3055942



