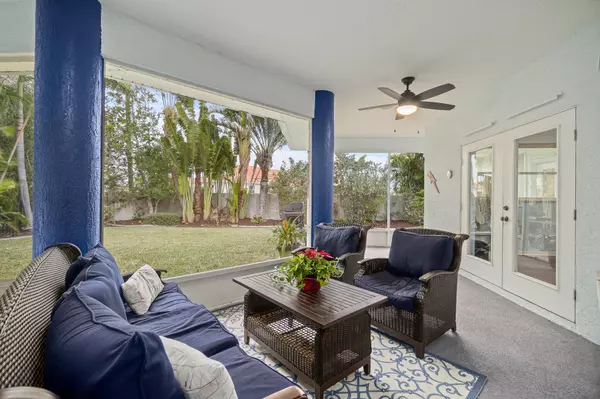For more information regarding the value of a property, please contact us for a free consultation.
Key Details
Sold Price $750,000
Property Type Single Family Home
Sub Type Single Family Residence
Listing Status Sold
Purchase Type For Sale
Square Footage 2,372 sqft
Price per Sqft $316
Subdivision Discovery Bay
MLS Listing ID 1001470
Sold Date 02/08/24
Style Spanish
Bedrooms 4
Full Baths 3
HOA Fees $75/ann
HOA Y/N Yes
Total Fin. Sqft 2372
Originating Board Space Coast MLS (Space Coast Association of REALTORS®)
Year Built 2004
Tax Year 2022
Lot Size 0.270 Acres
Acres 0.27
Property Description
This home is the perfect blend of luxury, comfort, and the quintessential Florida lifestyle. From the tropically landscaped yard and screened lanai, to the stunning interior features, this home will impress. The split floor plan and soaring ceilings seamlessly combine spaciousness with intimacy. The expansive kitchen's modern appliances, sleek countertops, and breakfast bar offer style and functionality. The primary suite, strategically placed on one side of the home for added privacy features spacious dimensions, a well-appointed en-suite bathroom, and direct access to the lanai. The additional bedrooms, located on the opposite side of the home, offer flexibility for guests, family members, or a home office/gym, ensuring everyone has their own private space. Discovery Bay has a private community dock and Gazebo on the Banana River and is a short walk to Manatee Sanctuary Park. Convenient to Hwy 528 and the beach!
Location
State FL
County Brevard
Area 271 - Cape Canaveral
Direction From 520 North on A1A take left onto Thurm Blvd first left onto Manatee Bay Drive to 604 on the right. From 528 take right after Radisson Hotel onto Thurm Blvd take first left onto Manatee Bay Drive. 604 is on the right.
Interior
Interior Features Breakfast Bar, Breakfast Nook, Ceiling Fan(s), Entrance Foyer, His and Hers Closets, Open Floorplan, Pantry, Primary Bathroom -Tub with Separate Shower, Primary Downstairs, Split Bedrooms, Vaulted Ceiling(s), Walk-In Closet(s)
Heating Central
Cooling Central Air
Flooring Carpet, Tile, Wood
Furnishings Negotiable
Appliance Dishwasher, Dryer, Electric Oven, Microwave, Refrigerator, Washer
Exterior
Exterior Feature Storm Shutters
Parking Features Attached, Garage, Off Street
Garage Spaces 3.0
Fence Back Yard, Block, Vinyl, Wrought Iron
Pool None
Utilities Available Cable Available, Cable Connected, Electricity Available, Electricity Connected, Natural Gas Available, Sewer Connected, Water Available, Water Connected
Amenities Available Boat Dock, Maintenance Grounds, Park
Roof Type Tile
Present Use Residential,Single Family
Porch Covered, Front Porch, Patio, Porch, Screened
Garage Yes
Building
Lot Description Cul-De-Sac
Faces South
Sewer Public Sewer
Architectural Style Spanish
Level or Stories One
New Construction No
Schools
Elementary Schools Cape View
High Schools Cocoa Beach
Others
HOA Fee Include Maintenance Grounds
Senior Community No
Tax ID 24-37-15-75-00000.0-0010.00
Acceptable Financing Cash, Conventional, VA Loan
Listing Terms Cash, Conventional, VA Loan
Read Less Info
Want to know what your home might be worth? Contact us for a FREE valuation!

Our team is ready to help you sell your home for the highest possible price ASAP

Bought with Watson Realty Corp
GET MORE INFORMATION

Jon Penny
Team Leader-Broker Associate | License ID: BK3055942
Team Leader-Broker Associate License ID: BK3055942



