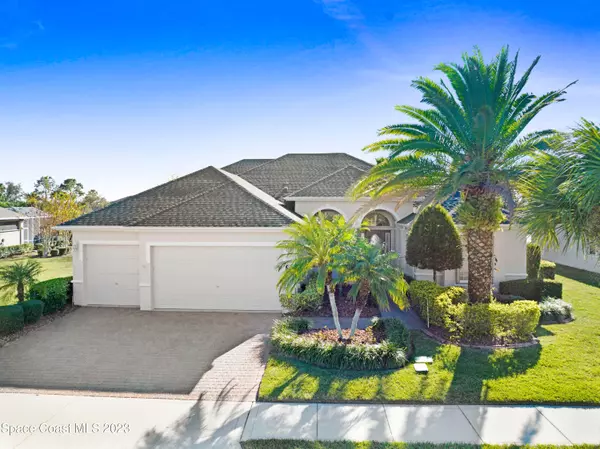For more information regarding the value of a property, please contact us for a free consultation.
Key Details
Sold Price $720,000
Property Type Single Family Home
Sub Type Single Family Residence
Listing Status Sold
Purchase Type For Sale
Square Footage 3,208 sqft
Price per Sqft $224
Subdivision Heritage Isle Pud Phase 2 Plat Of A Portion Of
MLS Listing ID 981989
Sold Date 02/27/24
Bedrooms 4
Full Baths 4
HOA Fees $347/qua
HOA Y/N Yes
Total Fin. Sqft 3208
Originating Board Space Coast MLS (Space Coast Association of REALTORS®)
Year Built 2007
Annual Tax Amount $8,678
Tax Year 2021
Lot Size 0.260 Acres
Acres 0.26
Property Description
Nestled in the heart of an exclusive community, this estate home stands as the pinnacle of luxury living. Boasting the title of the largest residence in the neighborhood, this architectural masterpiece exudes elegance at every turn. As you step through the grand entrance, you're greeted by the sprawling expanse of the living area, complemented by Lake home quality craftsmanship evident in every detail. The gourmet kitchen, a culinary haven, is a focal point of this residence. A massive space adorned with high-end finishes, it features a wet bar that adds a touch of sophistication. The kitchen seamlessly flows into laundry room and the three-car garage marrying practicality. Step outside, and a large back porch invites you to savor the tranquility of the surroundings. With its screened enclosure, this space becomes a haven for relaxation, allowing you to enjoy the breathtaking Lake views in utmost comfort. Head upstairs to your large bonus area with endless possibitlies. 2020 Roof. Generac Generator. Propane tank used for hot water heater, generator, fireplace.
Location
State FL
County Brevard
Area 217 - Viera West Of I 95
Direction From I95 Wickham Rd take N wickham rd to roundabout. Take 2nd right onto Wickham Rd. Heritage Isle will be on the right. Turn onto legacy road. Go through gate and then make left onto Carambola
Interior
Interior Features Breakfast Bar, Breakfast Nook, Built-in Features, Ceiling Fan(s), Eat-in Kitchen, Guest Suite, His and Hers Closets, Kitchen Island, Open Floorplan, Pantry, Primary Bathroom - Tub with Shower, Primary Bathroom -Tub with Separate Shower, Primary Downstairs, Split Bedrooms, Walk-In Closet(s), Wet Bar
Heating Central, Electric
Cooling Central Air, Electric
Flooring Tile, Wood
Fireplaces Type Other
Furnishings Unfurnished
Fireplace Yes
Appliance Dishwasher, Disposal, Dryer, Gas Range, Gas Water Heater, Ice Maker, Microwave, Refrigerator, Washer
Laundry Electric Dryer Hookup, Gas Dryer Hookup, Sink, Washer Hookup
Exterior
Exterior Feature Outdoor Kitchen, Storm Shutters
Garage Attached, Garage Door Opener
Garage Spaces 3.0
Pool Community, Electric Heat, In Ground, Salt Water
Utilities Available Propane
Amenities Available Clubhouse, Jogging Path, Maintenance Grounds, Maintenance Structure, Management - Full Time, Shuffleboard Court, Spa/Hot Tub, Tennis Court(s)
Waterfront Yes
Waterfront Description Lake Front,Pond
View Lake, Pond, Water
Roof Type Shingle
Street Surface Asphalt
Porch Deck, Patio, Porch, Screened
Garage Yes
Building
Faces North
Sewer Public Sewer
Water Public
Level or Stories Two
New Construction No
Schools
Elementary Schools Quest
High Schools Viera
Others
Pets Allowed Yes
HOA Name HERITAGE ISLE P.U.D. PHASE 2 PLAT OF A PORTION OF
Senior Community Yes
Tax ID 26-36-08-50-0000a.0-0002.00
Security Features Gated with Guard,Security Gate,Smoke Detector(s)
Acceptable Financing Cash, Conventional, VA Loan
Listing Terms Cash, Conventional, VA Loan
Special Listing Condition Standard
Read Less Info
Want to know what your home might be worth? Contact us for a FREE valuation!

Our team is ready to help you sell your home for the highest possible price ASAP

Bought with EXP Realty LLC
GET MORE INFORMATION

Jon Penny
Team Leader-Broker Associate | License ID: BK3055942
Team Leader-Broker Associate License ID: BK3055942



