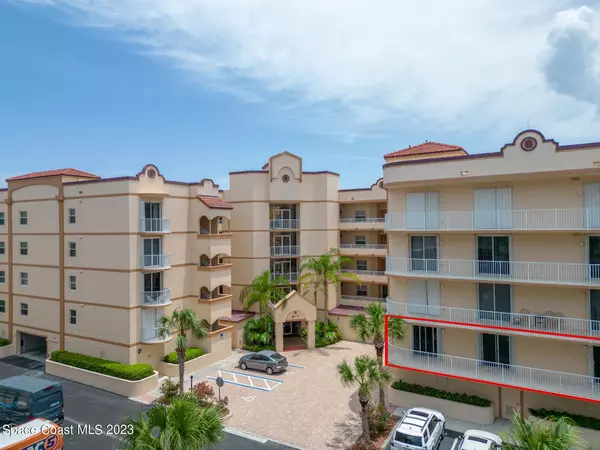For more information regarding the value of a property, please contact us for a free consultation.
Key Details
Sold Price $430,000
Property Type Condo
Sub Type Condominium
Listing Status Sold
Purchase Type For Sale
Square Footage 2,010 sqft
Price per Sqft $213
Subdivision The Seaport Ocean Front Condo
MLS Listing ID 980437
Sold Date 03/08/24
Bedrooms 3
Full Baths 2
HOA Fees $1,025/mo
HOA Y/N Yes
Total Fin. Sqft 2010
Originating Board Space Coast MLS (Space Coast Association of REALTORS®)
Year Built 2005
Annual Tax Amount $3,579
Tax Year 2023
Lot Size 2,178 Sqft
Acres 0.05
Property Description
Live in one of the best-gated communities on the beach. Spacious open floor plan condo, 3 bedrooms, 2 baths with tile and laminate floors throughout. The kitchen has upgraded appliances, lots of cabinet space, pantry closet, moveable island, and granite counters. Open living space, and all bedrooms have sliders leading to the huge wraparound balcony. Large primary suite with his and her walk-in closets, double vanities, separate shower, jetted walk-in tub, and water closet. Guest bedrooms with Jack and Jill bathroom, walk-in closets, and ceiling fans. Spacious laundry room with washer/dryer and deep sink. Steps away from the building is the clubhouse with second-floor ocean view deck, workout room, pools, spa, tennis & racquetball. So close to Port Canaveral, OIA, and Orlando.
Location
State FL
County Brevard
Area 271 - Cape Canaveral
Direction From A1A take Right on N Atlantic at Wells Fargo continue to entrance at Villages of Seaport. Continue down Seaport Blvd take left then immediate right to Mystic Vistas Bldg 817
Interior
Interior Features Breakfast Bar, Ceiling Fan(s), Elevator, His and Hers Closets, Kitchen Island, Open Floorplan, Pantry, Primary Bathroom - Tub with Shower, Walk-In Closet(s), Other
Heating Central, Electric
Cooling Central Air, Electric
Flooring Laminate, Tile
Furnishings Unfurnished
Appliance Dishwasher, Disposal, Dryer, Electric Range, Electric Water Heater, Microwave, Refrigerator, Washer
Exterior
Exterior Feature Balcony, Tennis Court(s), Storm Shutters
Parking Features Detached, Garage Door Opener
Garage Spaces 1.0
Fence Fenced, Wrought Iron
Pool Community, In Ground
Utilities Available Cable Available, Electricity Connected, Other
Amenities Available Basketball Court, Car Wash Area, Clubhouse, Elevator(s), Fitness Center, Maintenance Grounds, Maintenance Structure, Management - Full Time, Management - Off Site, Racquetball, Spa/Hot Tub, Tennis Court(s)
Waterfront Description Ocean Access,Ocean Front
Roof Type Membrane,Tile,Other
Present Use Residential
Street Surface Asphalt
Porch Wrap Around
Garage Yes
Building
Lot Description Dead End Street
Faces South
Story 2
Sewer Public Sewer
Water Public
Level or Stories One
New Construction No
Schools
Elementary Schools Cape View
High Schools Cocoa Beach
Others
HOA Name BP Davis Property Management
HOA Fee Include Cable TV,Insurance,Internet,Pest Control,Sewer,Trash,Water
Senior Community No
Tax ID 24-37-14-00-00049.V-0000.00
Security Features Gated with Guard,Key Card Entry,Security Gate,Smoke Detector(s),Entry Phone/Intercom,Secured Lobby
Acceptable Financing Cash, Conventional
Listing Terms Cash, Conventional
Special Listing Condition Equitable Interest, Standard
Read Less Info
Want to know what your home might be worth? Contact us for a FREE valuation!

Our team is ready to help you sell your home for the highest possible price ASAP

Bought with Non-MLS or Out of Area
GET MORE INFORMATION

Jon Penny
Team Leader-Broker Associate | License ID: BK3055942
Team Leader-Broker Associate License ID: BK3055942



