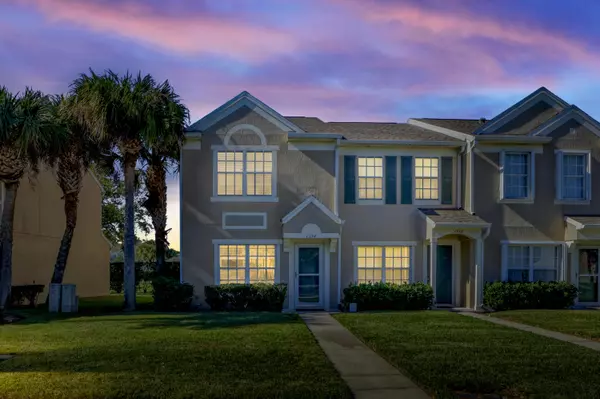For more information regarding the value of a property, please contact us for a free consultation.
Key Details
Sold Price $258,500
Property Type Townhouse
Sub Type Townhouse
Listing Status Sold
Purchase Type For Sale
Square Footage 1,110 sqft
Price per Sqft $232
Subdivision Hampton Park Phase 2
MLS Listing ID 1004682
Sold Date 03/20/24
Bedrooms 2
Full Baths 2
Half Baths 1
HOA Fees $230/mo
HOA Y/N Yes
Total Fin. Sqft 1110
Originating Board Space Coast MLS (Space Coast Association of REALTORS®)
Year Built 2003
Annual Tax Amount $2,700
Tax Year 2023
Lot Size 2,178 Sqft
Acres 0.05
Property Description
Charming townhome in the gated community of Hampton Park located in the heart of Suntree. This property features newer HVAC (2019) newer carpet (2024), newer interior paint (2024) & is one of the few units that contains an outdoor deck. Updates include brand new kitchen sink (2024), stainless steel range (2024), stainless steel dishwasher (2024) & newer refrigerator & built-in microwave. Washer & Dryer included & conveniently located on the second floor. Enjoy your morning coffee from your private lanai overlooking the pond. This home features a spacious primary with a large ensuite & vaulted ceilings. Just a 5-minute drive from the Brevard Zoo & all the shopping & entertainment of The Avenues in Viera & close proximity to the Suntree Country Club. The Hampton Park Community features a pool, fitness center & clubhouse. Have peace of mind with storm shutters included & roof replacement is covered in the HOA dues. This home is located in an excellent school district.
Location
State FL
County Brevard
Area 216 - Viera/Suntree N Of Wickham
Direction US1 North To Viera Blvd (West). Left onto Murrell. Left on Spyglass Hill Rd. Right on Baytree Dr. Left onto Hampton Park Ln.
Rooms
Primary Bedroom Level Second
Bedroom 2 Second
Living Room First
Dining Room First
Kitchen First
Extra Room 1 First
Interior
Interior Features Ceiling Fan(s), Pantry, Primary Bathroom - Tub with Shower, Vaulted Ceiling(s)
Heating Central, Electric
Cooling Central Air, Electric
Flooring Carpet, Tile
Furnishings Unfurnished
Appliance Dishwasher, Dryer, Electric Range, Electric Water Heater, Ice Maker, Microwave, Refrigerator, Washer
Laundry In Unit, Upper Level
Exterior
Exterior Feature Storm Shutters
Garage Additional Parking, Assigned, Gated, Guest
Pool Community, In Ground
Utilities Available Cable Available, Cable Connected, Electricity Available, Electricity Connected, Sewer Available, Sewer Connected, Water Available, Water Connected
Amenities Available Clubhouse, Fitness Center, Gated
Waterfront No
View Pond
Roof Type Shingle
Present Use Residential,Single Family
Street Surface Asphalt
Porch Porch, Screened
Garage No
Building
Lot Description Other
Faces East
Story 2
Sewer Public Sewer
Water Public
Level or Stories Two
New Construction No
Schools
Elementary Schools Suntree
High Schools Viera
Others
HOA Name Omega Comm Mgmt / dhoffman@omegacmi.com
HOA Fee Include Maintenance Grounds
Senior Community No
Tax ID 26-36-11-54-00020.0-0001.00
Security Features Security Gate,Smoke Detector(s)
Acceptable Financing Cash, Conventional, FHA, VA Loan
Listing Terms Cash, Conventional, FHA, VA Loan
Special Listing Condition Standard
Read Less Info
Want to know what your home might be worth? Contact us for a FREE valuation!

Our team is ready to help you sell your home for the highest possible price ASAP

Bought with RE/MAX Elite
GET MORE INFORMATION

Jon Penny
Team Leader-Broker Associate | License ID: BK3055942
Team Leader-Broker Associate License ID: BK3055942



